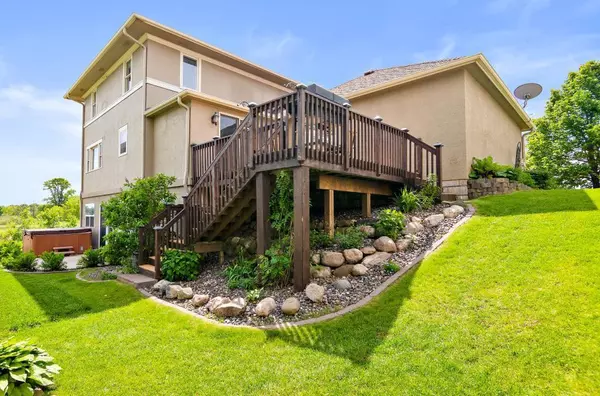$375,000
$369,900
1.4%For more information regarding the value of a property, please contact us for a free consultation.
4 Beds
4 Baths
2,342 SqFt
SOLD DATE : 07/15/2020
Key Details
Sold Price $375,000
Property Type Single Family Home
Sub Type Single Family Residence
Listing Status Sold
Purchase Type For Sale
Square Footage 2,342 sqft
Price per Sqft $160
Subdivision Diamond Point West 3Rd Add
MLS Listing ID 5578652
Sold Date 07/15/20
Bedrooms 4
Full Baths 1
Half Baths 1
Three Quarter Bath 2
HOA Fees $7/ann
Year Built 2005
Annual Tax Amount $4,394
Tax Year 2020
Contingent None
Lot Size 0.460 Acres
Acres 0.46
Lot Dimensions 134x106x93x99x119
Property Description
Totally remodeled home with old world craftsmen charm. New 1/2 bath off the LR, custom kitchen cabinets, granite countertops & cooper stamped backsplash. Original oak built ins in the DR, restored oak flooring, update oil rubbed bronze hardware & fixtures. Private corner lot with wonderful landscaping around the house. Builder restored and moved it in place in 2005. It was put on a new foundation and they updated all the mechanicals including sump pump & in ground sprinkler system. Master BR with en-suite & walk in closet. 3 BRs upstairs & 4th BR & office in the lower level. Great views from the Family Room & stamped concrete patio w/ hot tub. Maintenance free deck off the eat in Kitchen which includes the original corner built ins. Front porch to enjoy the sunsets. You won't believe the views in the day & peaceful country feel at night. Nice lower fire pit area below the storage shed. Enjoy wildlife that are all around in the nature preserve acreage. This house won't disappoint!
Location
State MN
County Washington
Zoning Residential-Single Family
Rooms
Basement Crawl Space, Drain Tiled, Egress Window(s), Full, Concrete, Sump Pump, Walkout
Dining Room Kitchen/Dining Room, Separate/Formal Dining Room
Interior
Heating Forced Air
Cooling Central Air
Fireplace No
Appliance Dishwasher, Dryer, Exhaust Fan, Gas Water Heater, Microwave, Range, Refrigerator, Washer, Water Softener Owned
Exterior
Garage Attached Garage, Asphalt, Garage Door Opener, Insulated Garage
Garage Spaces 2.0
Fence Partial, Wire
Roof Type Asphalt
Parking Type Attached Garage, Asphalt, Garage Door Opener, Insulated Garage
Building
Lot Description Corner Lot, Irregular Lot, Tree Coverage - Medium
Story Two
Foundation 952
Sewer City Sewer/Connected
Water City Water/Connected
Level or Stories Two
Structure Type Stucco
New Construction false
Schools
School District White Bear Lake
Others
HOA Fee Include Other
Read Less Info
Want to know what your home might be worth? Contact us for a FREE valuation!

Our team is ready to help you sell your home for the highest possible price ASAP
Get More Information








