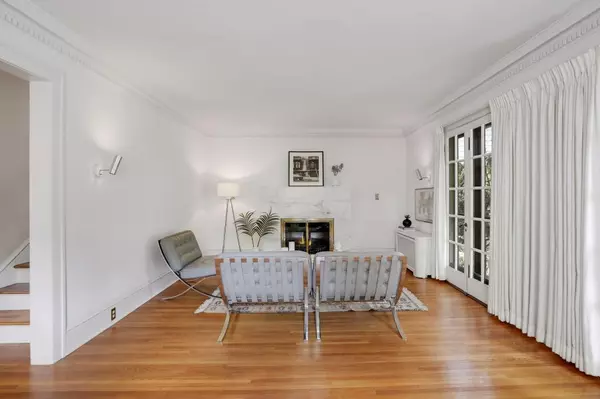$623,000
$599,000
4.0%For more information regarding the value of a property, please contact us for a free consultation.
3 Beds
2 Baths
2,182 SqFt
SOLD DATE : 07/29/2020
Key Details
Sold Price $623,000
Property Type Single Family Home
Sub Type Single Family Residence
Listing Status Sold
Purchase Type For Sale
Square Footage 2,182 sqft
Price per Sqft $285
Subdivision Walton Hills
MLS Listing ID 5577326
Sold Date 07/29/20
Bedrooms 3
Full Baths 1
Half Baths 1
Year Built 1923
Annual Tax Amount $8,130
Tax Year 2019
Contingent None
Lot Size 4,791 Sqft
Acres 0.11
Lot Dimensions 40 x 125
Property Description
**MULTIPLE OFFERS RECEIVED; sellers calling for HIGHEST & BEST at 12pm CST on WEDNESDAY 6/10/2020**
Architect designed (and owned!)...this very special stucco & brick 2-story has been impeccably maintained for generations. Located squarely between Lake of the Isles, Cedar Lake and Bde Maka Ska on one of the most desirable blocks in the city, this quality home features numerous vintage details, light & bright spaces, and a great floor plan. Hardwood floors throughout (including under kitchen linoleum); wood-burning marble fireplace; an abundance of french windows and doors; plus a huge front porch and back patio. Fenced backyard, with extensive landscaping, 2-car detached garage and so much more. Live in this amazing home as-is, or explore the endless possibilities it offers.
Location
State MN
County Hennepin
Zoning Residential-Single Family
Rooms
Basement Block, Daylight/Lookout Windows, Finished, Full, Storage Space
Dining Room Separate/Formal Dining Room
Interior
Heating Hot Water
Cooling None
Fireplaces Number 1
Fireplaces Type Living Room, Wood Burning
Fireplace Yes
Appliance Dishwasher, Disposal, Dryer, Exhaust Fan, Microwave, Range, Refrigerator, Washer
Exterior
Garage Detached, Concrete, Electric, Garage Door Opener
Garage Spaces 2.0
Fence Wire, Wood
Roof Type Asphalt
Parking Type Detached, Concrete, Electric, Garage Door Opener
Building
Lot Description Tree Coverage - Medium
Story Two
Foundation 915
Sewer City Sewer/Connected
Water City Water/Connected
Level or Stories Two
Structure Type Brick/Stone, Stucco
New Construction false
Schools
School District Minneapolis
Read Less Info
Want to know what your home might be worth? Contact us for a FREE valuation!

Our team is ready to help you sell your home for the highest possible price ASAP
Get More Information








