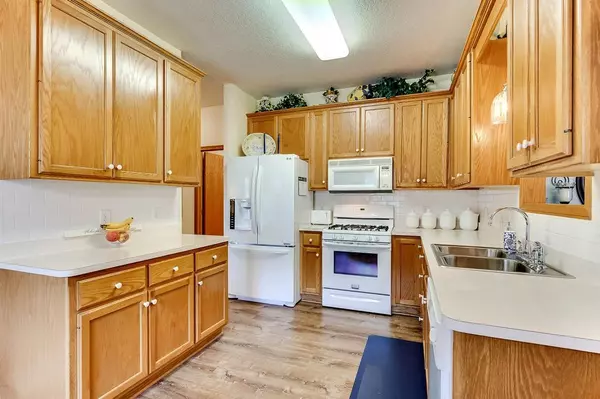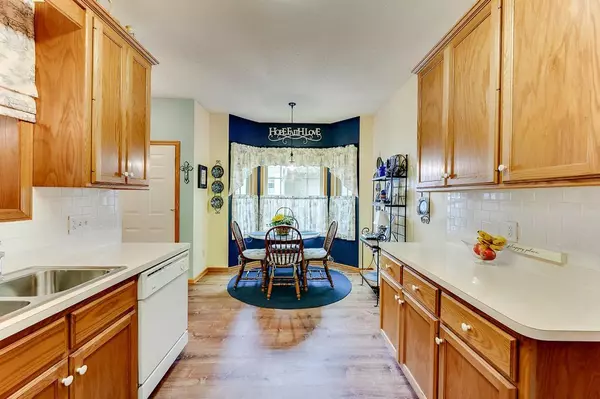$289,900
$288,500
0.5%For more information regarding the value of a property, please contact us for a free consultation.
2 Beds
2 Baths
1,434 SqFt
SOLD DATE : 08/13/2020
Key Details
Sold Price $289,900
Property Type Townhouse
Sub Type Townhouse Side x Side
Listing Status Sold
Purchase Type For Sale
Square Footage 1,434 sqft
Price per Sqft $202
Subdivision Pitrina Park Terrace
MLS Listing ID 5561785
Sold Date 08/13/20
Bedrooms 2
Full Baths 1
Three Quarter Bath 1
HOA Fees $240/mo
Year Built 1998
Annual Tax Amount $3,194
Tax Year 2020
Contingent None
Lot Size 2,613 Sqft
Acres 0.06
Lot Dimensions Common
Property Description
Lovely 2BR 2BA, one-level townhome on quiet cul de sac! Great separate layout for bedrooms! Master w/private en-suite & dual closets. Master bath includes walk-in bathtub w/grab bars,& separate walk-in shower. 2nd BR w/ large walk-in closet, w/ 3/4 bath just across hall. Four-season porch/family room w/access to private patio. Spacious eat-in kitchen,& lots of updates including Frigidaire 5-burner gas range in 2017,LG french door refrigerator in 2018,ceramic subway tile backsplash in 2016. Beautiful Isocore vinyl plank flooring installed throughout kitchen,dining,& living area in 2019. Additional updates include: New porcelain tile floors in both bathrooms in 2019, & Rheem Furnace & A/C new in Fall of 2019. Maintenance-free living..just steps from Pioneer Park which includes paved walking paths, picnic areas & shelters,playground,trails,numerous sport fields w/concession stand,& beautiful pond views! Don't miss this one!
Location
State MN
County Ramsey
Zoning Residential-Single Family
Rooms
Basement None
Dining Room Eat In Kitchen, Informal Dining Room, Living/Dining Room
Interior
Heating Forced Air
Cooling Central Air
Fireplace No
Appliance Dishwasher, Disposal, Dryer, Gas Water Heater, Microwave, Range, Refrigerator, Washer
Exterior
Garage Attached Garage, Asphalt, Garage Door Opener
Garage Spaces 2.0
Fence None
Pool None
Roof Type Age 8 Years or Less,Asphalt
Parking Type Attached Garage, Asphalt, Garage Door Opener
Building
Lot Description Tree Coverage - Light
Story One
Foundation 1434
Sewer City Sewer/Connected
Water City Water/Connected
Level or Stories One
Structure Type Brick/Stone,Vinyl Siding
New Construction false
Schools
School District Roseville
Others
HOA Fee Include Maintenance Structure,Hazard Insurance,Other,Maintenance Grounds,Professional Mgmt,Trash,Lawn Care
Restrictions Mandatory Owners Assoc,Rentals not Permitted,Pets - Cats Allowed,Pets - Dogs Allowed,Pets - Number Limit,Pets - Weight/Height Limit
Read Less Info
Want to know what your home might be worth? Contact us for a FREE valuation!

Our team is ready to help you sell your home for the highest possible price ASAP
Get More Information








