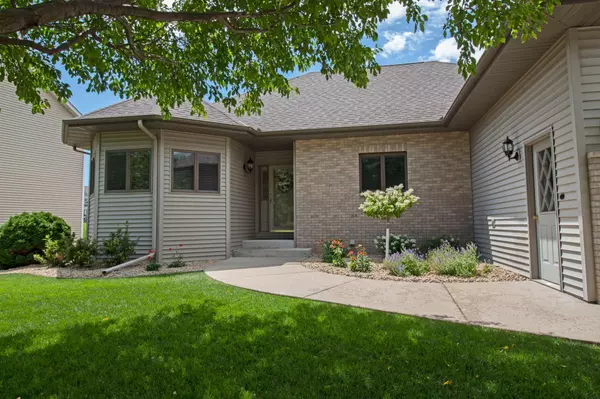$410,000
$399,800
2.6%For more information regarding the value of a property, please contact us for a free consultation.
3 Beds
3 Baths
1,632 SqFt
SOLD DATE : 08/31/2020
Key Details
Sold Price $410,000
Property Type Single Family Home
Sub Type Single Family Residence
Listing Status Sold
Purchase Type For Sale
Square Footage 1,632 sqft
Price per Sqft $251
Subdivision Teal Lake Meadows 5Th Add
MLS Listing ID 5557874
Sold Date 08/31/20
Bedrooms 3
Full Baths 2
Half Baths 1
HOA Fees $7/ann
Year Built 1999
Annual Tax Amount $4,106
Tax Year 2019
Contingent None
Lot Size 0.260 Acres
Acres 0.26
Lot Dimensions 92x139x64x144
Property Description
Introducing 9459 Kirkwood Way North in Maple Grove. This one of a kind, original owner, custom built home is a rare find offering numerous energy efficient upgrades. Built in 1999 it features over 1,600 square feet of finished living space and an oversized 2 car garage. Appreciate the immediate energy savings with the Geocomfort Geothermal heating and cooling system. The PWF (permanent wood foundation) is made with treated Georgia Southern Pine and combined with the Icynene insulation offers year round warmth and dryness. Not to be overlooked, the interior of the home features beautiful wood floors and an enviable laundry room. A large main floor office can also be utilized as another bedroom. The list of upgrades is almost too long to list; Anderson windows, a new water heater, granite countertops and appliances. An unfinished lower level is just waiting for your plans. Plus pond and wetland views from both the front and back. All in a convenient location in Teal Lake Meadows.
Location
State MN
County Hennepin
Zoning Residential-Single Family
Rooms
Basement Daylight/Lookout Windows, Drainage System, Full, Sump Pump, Unfinished, Wood
Dining Room Kitchen/Dining Room
Interior
Heating Forced Air, Geothermal
Cooling Central Air, Geothermal
Fireplaces Number 1
Fireplaces Type Gas, Living Room
Fireplace Yes
Appliance Air-To-Air Exchanger, Dishwasher, Disposal, Dryer, Gas Water Heater, Water Osmosis System, Microwave, Range, Refrigerator, Washer, Water Softener Owned
Exterior
Garage Attached Garage, Concrete, Garage Door Opener, Insulated Garage
Garage Spaces 2.0
Fence None
Pool None
Roof Type Age Over 8 Years,Asphalt,Pitched
Parking Type Attached Garage, Concrete, Garage Door Opener, Insulated Garage
Building
Lot Description Irregular Lot, Tree Coverage - Light
Story One
Foundation 1632
Sewer City Sewer/Connected
Water City Water/Connected
Level or Stories One
Structure Type Brick/Stone,Vinyl Siding
New Construction false
Schools
School District Osseo
Others
HOA Fee Include Other
Read Less Info
Want to know what your home might be worth? Contact us for a FREE valuation!

Our team is ready to help you sell your home for the highest possible price ASAP
Get More Information








