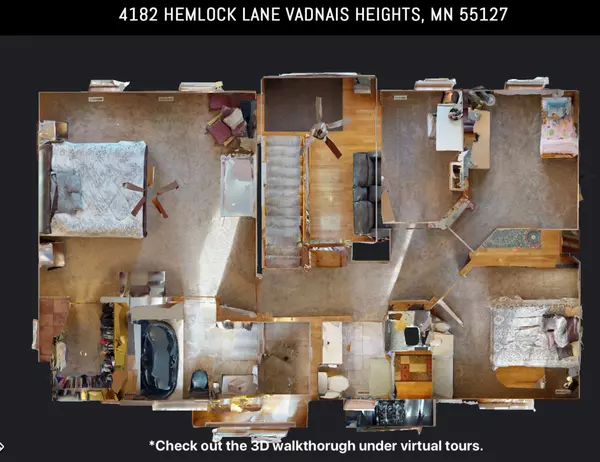$400,000
$400,000
For more information regarding the value of a property, please contact us for a free consultation.
4 Beds
4 Baths
2,821 SqFt
SOLD DATE : 08/31/2020
Key Details
Sold Price $400,000
Property Type Single Family Home
Sub Type Single Family Residence
Listing Status Sold
Purchase Type For Sale
Square Footage 2,821 sqft
Price per Sqft $141
Subdivision Vadnais Heights South Oaks Add
MLS Listing ID 5577518
Sold Date 08/31/20
Bedrooms 4
Full Baths 3
Half Baths 1
Year Built 1992
Annual Tax Amount $4,969
Tax Year 2020
Contingent None
Lot Size 10,454 Sqft
Acres 0.24
Lot Dimensions 75x140
Property Description
Refreshed 2 story home tucked away at the end of highly sought after executive neighborhood. A rare opportunity for 4 bedrooms and 4 bathrooms. Privacy is found in the backyard with views of a tranquil pond. Smart open concept and flexible layout on main and lower levels offer the ability to interact and use the space to your needs. Private tucked away nooks are available throughout. Enjoy a large kitchen with ample storage, chef appliances and plenty of prep/serving space. New carpet felt underfoot on the three bedrooms up including luxury master suite with 4 piece bath and bonus additional office space. Lower level features a 4th bedroom, third full bathroom and a Sauna! With large lookout windows, this is a great family room space and lots of light. Check out the 3D Matterport tour or call for a private virtual showing.
Location
State MN
County Ramsey
Zoning Residential-Single Family
Rooms
Basement Block, Daylight/Lookout Windows, Drain Tiled, Drainage System, Egress Window(s), Finished, Full, Sump Pump
Dining Room Kitchen/Dining Room, Separate/Formal Dining Room
Interior
Heating Forced Air
Cooling Central Air
Fireplaces Number 1
Fireplaces Type Family Room, Gas
Fireplace Yes
Appliance Cooktop, Dishwasher, Disposal, Dryer, Microwave, Refrigerator, Wall Oven, Washer, Water Softener Rented
Exterior
Garage Attached Garage, Garage Door Opener
Garage Spaces 2.0
Fence Chain Link, Partial
Pool None
Waterfront false
Waterfront Description Pond
Roof Type Asphalt
Parking Type Attached Garage, Garage Door Opener
Building
Lot Description Public Transit (w/in 6 blks), Tree Coverage - Medium
Story Two
Foundation 1012
Sewer City Sewer/Connected
Water City Water/Connected
Level or Stories Two
Structure Type Brick/Stone, Vinyl Siding
New Construction false
Schools
School District White Bear Lake
Read Less Info
Want to know what your home might be worth? Contact us for a FREE valuation!

Our team is ready to help you sell your home for the highest possible price ASAP
Get More Information








