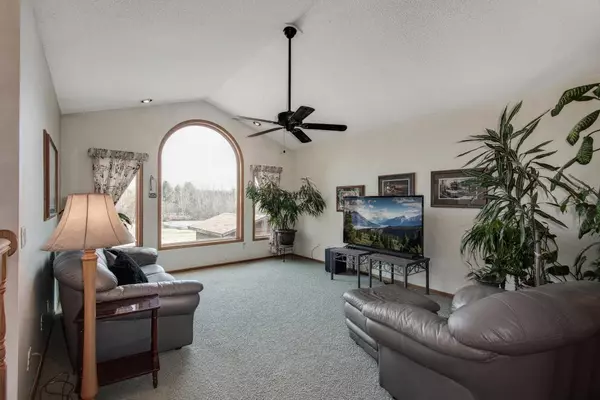$410,000
$410,000
For more information regarding the value of a property, please contact us for a free consultation.
3 Beds
3 Baths
3,199 SqFt
SOLD DATE : 06/05/2020
Key Details
Sold Price $410,000
Property Type Single Family Home
Sub Type Single Family Residence
Listing Status Sold
Purchase Type For Sale
Square Footage 3,199 sqft
Price per Sqft $128
MLS Listing ID 5542776
Sold Date 06/05/20
Bedrooms 3
Full Baths 2
Three Quarter Bath 1
Year Built 1992
Annual Tax Amount $2,214
Tax Year 2020
Contingent None
Lot Size 5.000 Acres
Acres 5.0
Lot Dimensions TBD
Property Description
Enjoy peaceful country living on 5 private wooded acres with this updated 3 bed, 3
bath home in Stacy! Open floor plan includes vaulted living room with hardwood flooring, kitchen with ss appliances, center island, tile backsplash and floors with in-floor heat and informal dining with French doors leading to maintenance-free deck. Main floor has 3 bedrooms including large owner's suite with newly updated private bath, walk-in closet, and French doors to its own private deck! Walkout lower level has bonus room that could be a 4th bedroom if add egress window, huge exercise room, family room & recreation room with full bar with granite countertops. Magnificent backyard includes a patio, detached 4-season porch, flower garden with irrigation, apple trees, in-ground firepit, pond with dock, walking paths and trails, and a deer stand! Home includes attached 2-car garage and a 48x30 pole barn with heat and A/C! Make sure to check out the virtual tour by clicking the virtual tour icon!
Location
State MN
County Isanti
Zoning Residential-Single Family
Rooms
Basement Finished, Full, Walkout
Dining Room Eat In Kitchen, Informal Dining Room, Kitchen/Dining Room, Living/Dining Room
Interior
Heating Forced Air, Radiant Floor
Cooling Central Air
Fireplace No
Appliance Air-To-Air Exchanger, Dishwasher, Dryer, Electronic Air Filter, Humidifier, Microwave, Range, Refrigerator, Washer, Water Softener Owned
Exterior
Garage Attached Garage, Garage Door Opener
Garage Spaces 2.0
Fence None
Pool None
Waterfront false
Waterfront Description Dock,Pond
Roof Type Age 8 Years or Less,Asphalt
Parking Type Attached Garage, Garage Door Opener
Building
Lot Description Green Acres, Tree Coverage - Heavy
Story One
Foundation 1762
Sewer Private Sewer
Water Submersible - 4 Inch, Well
Level or Stories One
Structure Type Vinyl Siding
New Construction false
Schools
School District North Branch
Read Less Info
Want to know what your home might be worth? Contact us for a FREE valuation!

Our team is ready to help you sell your home for the highest possible price ASAP
Get More Information








