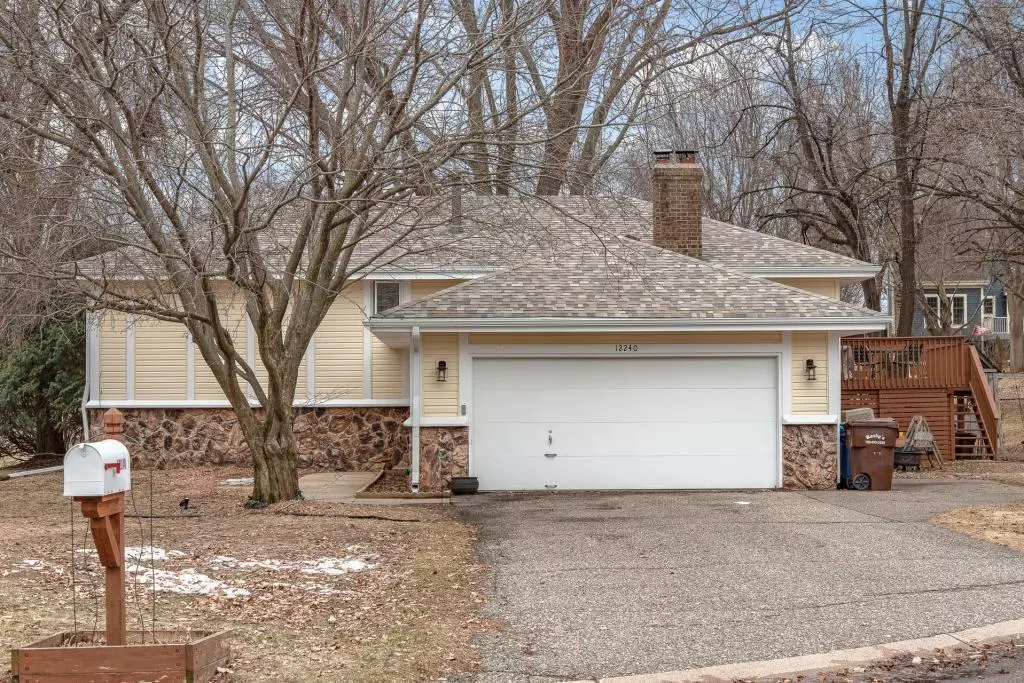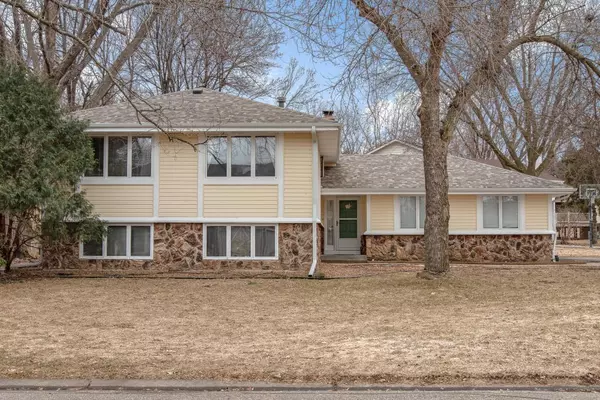$320,000
$333,000
3.9%For more information regarding the value of a property, please contact us for a free consultation.
5 Beds
3 Baths
2,611 SqFt
SOLD DATE : 05/29/2020
Key Details
Sold Price $320,000
Property Type Single Family Home
Sub Type Single Family Residence
Listing Status Sold
Purchase Type For Sale
Square Footage 2,611 sqft
Price per Sqft $122
Subdivision Schmidt Lake Estates
MLS Listing ID 5542624
Sold Date 05/29/20
Bedrooms 5
Full Baths 1
Three Quarter Bath 2
Year Built 1979
Annual Tax Amount $3,825
Tax Year 2020
Contingent None
Lot Size 0.300 Acres
Acres 0.3
Lot Dimensions 1128x62x53x115x120
Property Description
This lovely home is in a perfect location near Schmidt Lake, and the heart of Plymouth. The front yard looks out to a quiet cul-de-sac. In back, the large deck feels like you’re in a treehouse with tree foliage and privacy. Inside there is space to gather or find on your own. Enjoy the huge, open family room with a wet bar, and large lower level bedrooms that can also be used as Office, or exercise rooms. Use your imagination and make it your own! Come upstairs and check out the large dining room, and rich cherry wood kitchen cabinets. Two of the upper level bedrooms have been beautifully remodeled with hickory wood floors, and great closet storage. Cool vintage honeycomb tile in the main bathroom shower. All the
space, details, updates and location make this a great home to move in and make your own!
Location
State MN
County Hennepin
Zoning Residential-Single Family
Body of Water Schmidt
Rooms
Basement Block, Drainage System, Finished, Full, Sump Pump
Dining Room Separate/Formal Dining Room
Interior
Heating Forced Air
Cooling Central Air
Fireplaces Number 2
Fireplaces Type Brick, Living Room, Wood Burning
Fireplace Yes
Appliance Cooktop, Dishwasher, Dryer, Electronic Air Filter, Exhaust Fan, Humidifier, Refrigerator, Wall Oven, Washer, Water Softener Owned
Exterior
Garage Attached Garage, Asphalt, Garage Door Opener, Insulated Garage
Garage Spaces 2.0
Fence None
Pool None
Waterfront false
Waterfront Description Lake View
Roof Type Age 8 Years or Less,Asphalt
Parking Type Attached Garage, Asphalt, Garage Door Opener, Insulated Garage
Building
Lot Description Corner Lot, Irregular Lot, Tree Coverage - Medium, Underground Utilities
Story Split Entry (Bi-Level)
Foundation 1360
Sewer City Sewer/Connected
Water City Water/Connected
Level or Stories Split Entry (Bi-Level)
Structure Type Vinyl Siding
New Construction false
Schools
School District Robbinsdale
Read Less Info
Want to know what your home might be worth? Contact us for a FREE valuation!

Our team is ready to help you sell your home for the highest possible price ASAP
Get More Information








