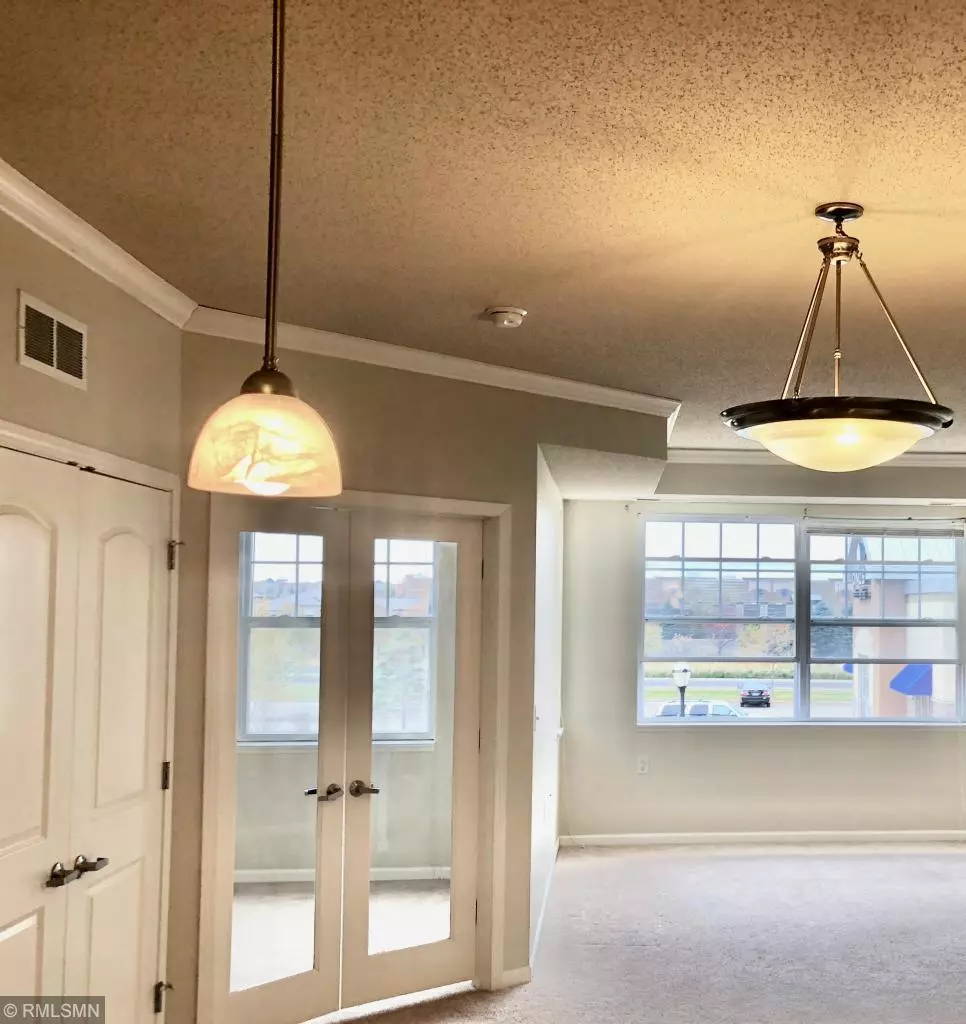$172,700
$172,700
For more information regarding the value of a property, please contact us for a free consultation.
1 Bed
1 Bath
1,030 SqFt
SOLD DATE : 05/20/2020
Key Details
Sold Price $172,700
Property Type Townhouse
Sub Type Townhouse Side x Side
Listing Status Sold
Purchase Type For Sale
Square Footage 1,030 sqft
Price per Sqft $167
Subdivision Cic 275
MLS Listing ID 5551685
Sold Date 05/20/20
Bedrooms 1
Full Baths 1
HOA Fees $327/mo
Year Built 2004
Annual Tax Amount $1,632
Tax Year 2019
Contingent None
Lot Size 0.320 Acres
Acres 0.32
Lot Dimensions Common
Property Description
Join the City Walk neighborhood and live in a stylish condo with brand new SS kitchen appliances. Ideal location with coffee house, restaurant, shops, and exceptional amenities; including, club house w/pool, hot tube, sauna, simulated golf, incredible 1st class workout room, gathering areas, game room, walking trails, new updated dog play park.
The walk-up condo unit is on the 2nd floor with all living facilities on one floor, newly painted, and professionally cleaned. The unit has 1 bedroom with a 2nd bedroom/den/guest room, 9 ft ceiling, french doors, a kitchen with step in panty, breakfast bar, washer and dryer behind french doors, and move in ready.
Location
State MN
County Washington
Zoning Residential-Single Family
Rooms
Family Room Amusement/Party Room, Exercise Room, Other, Play Area, Sun Room
Basement Drainage System, Full, Concrete, Single Tenant Access, Sump Pump, Walkout
Dining Room Breakfast Bar, Breakfast Area, Living/Dining Room
Interior
Heating Forced Air
Cooling Central Air
Fireplace No
Appliance Dishwasher, Disposal, Dryer, Gas Water Heater, Microwave, Range, Refrigerator, Washer
Exterior
Garage Asphalt, Concrete, Heated Garage, Other, Tuckunder Garage
Garage Spaces 1.0
Pool Heated, Indoor, Shared
Roof Type Asphalt
Parking Type Asphalt, Concrete, Heated Garage, Other, Tuckunder Garage
Building
Story Two
Foundation 1030
Sewer City Sewer/Connected, City Sewer - In Street
Water City Water/Connected, City Water - In Street
Level or Stories Two
Structure Type Brick/Stone, Fiber Cement
New Construction false
Schools
School District Stillwater
Others
HOA Fee Include Maintenance Structure, Hazard Insurance, Lawn Care, Maintenance Grounds, Professional Mgmt, Trash, Security, Shared Amenities, Snow Removal, Water
Restrictions Pets - Cats Allowed,Pets - Dogs Allowed,Pets - Number Limit
Read Less Info
Want to know what your home might be worth? Contact us for a FREE valuation!

Our team is ready to help you sell your home for the highest possible price ASAP
Get More Information








