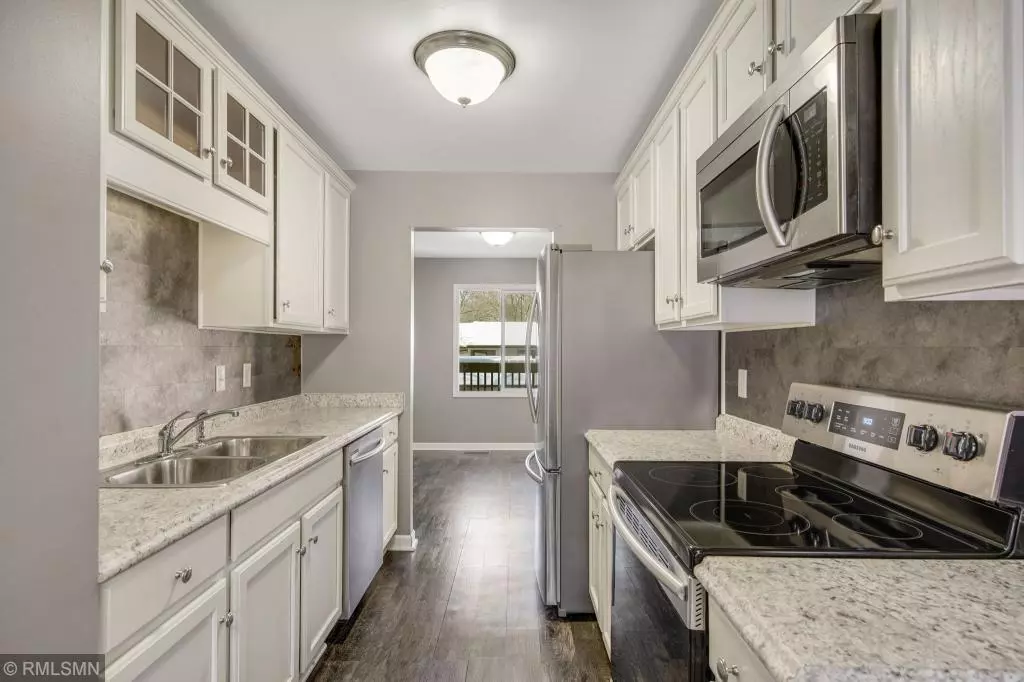$207,000
$207,000
For more information regarding the value of a property, please contact us for a free consultation.
3 Beds
1 Bath
1,390 SqFt
SOLD DATE : 06/04/2020
Key Details
Sold Price $207,000
Property Type Townhouse
Sub Type Townhouse Side x Side
Listing Status Sold
Purchase Type For Sale
Square Footage 1,390 sqft
Price per Sqft $148
Subdivision Village At Eagle Lake
MLS Listing ID 5552663
Sold Date 06/04/20
Bedrooms 3
Full Baths 1
HOA Fees $267/mo
Year Built 1972
Annual Tax Amount $2,123
Tax Year 2020
Contingent None
Lot Size 1,306 Sqft
Acres 0.03
Lot Dimensions 58x20x58x20
Property Description
Lake Access INCLUDED with this Great Updated, Three Bedroom, Maple Grove Townhome! This Bright and Open Space was Fully Refreshed in 2017 with New Floors, Full Kitchen Remodel, New Appliances, Paint and More! New Furnace and AC in 2019 Plus the Convenience of Association Maintenace Make for Worry Free Living! Association Provides Deeded Access to Eagle Lake, Underground Pool, Tennis & Basketball Courts, Play Room, and More! Don't Miss the Oversize Two Car Garage, Maintenance Free Private Deck, Three Bedroom on One Level, or Master Bedroom Walk in Closet! Close to Trails, Shopping, Restaurants and MORE! All Ready for YOU!
Location
State MN
County Hennepin
Zoning Residential-Single Family
Body of Water Eagle
Rooms
Family Room Play Area
Basement Partial
Dining Room Kitchen/Dining Room, Living/Dining Room
Interior
Heating Forced Air
Cooling Central Air
Fireplace No
Appliance Cooktop, Dishwasher, Disposal, Exhaust Fan, Freezer, Microwave, Range, Refrigerator, Washer, Water Softener Owned
Exterior
Garage Attached Garage, Insulated Garage
Garage Spaces 2.0
Pool Below Ground, Heated
Waterfront true
Waterfront Description Deeded Access,Lake Front
Roof Type Asphalt
Parking Type Attached Garage, Insulated Garage
Building
Story Two
Foundation 600
Sewer City Sewer/Connected
Water City Water/Connected
Level or Stories Two
Structure Type Wood Siding
New Construction false
Schools
School District Osseo
Others
HOA Fee Include Maintenance Grounds,Parking,Professional Mgmt,Trash,Lawn Care
Restrictions Pets - Cats Allowed,Pets - Dogs Allowed
Read Less Info
Want to know what your home might be worth? Contact us for a FREE valuation!

Our team is ready to help you sell your home for the highest possible price ASAP
Get More Information








