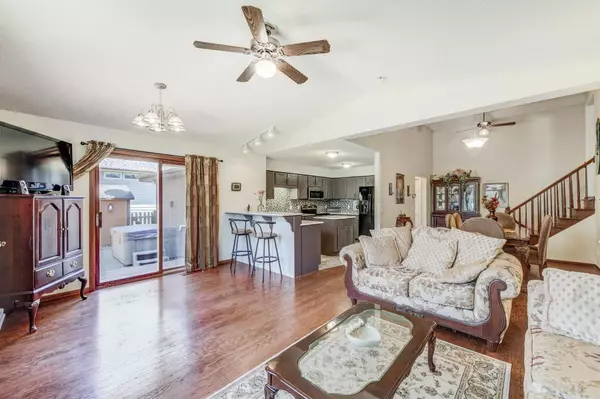$308,000
$310,000
0.6%For more information regarding the value of a property, please contact us for a free consultation.
3 Beds
2 Baths
1,892 SqFt
SOLD DATE : 06/05/2020
Key Details
Sold Price $308,000
Property Type Single Family Home
Sub Type Single Family Residence
Listing Status Sold
Purchase Type For Sale
Square Footage 1,892 sqft
Price per Sqft $162
Subdivision Fountain Park 2Nd Add
MLS Listing ID 5546901
Sold Date 06/05/20
Bedrooms 3
Full Baths 1
Three Quarter Bath 1
Year Built 1983
Annual Tax Amount $3,452
Tax Year 2020
Contingent None
Lot Size 10,018 Sqft
Acres 0.23
Lot Dimensions 80x125
Property Description
Rare opportunity to live in a park. New listing in Maple Grove backs up to Elm Creek Park Reserve! Wide open Great Room floor plan with spacious main floor Family Room addition plus wall of windows is the Wow Factor that maximizes the park views! Brand new modern kitchen (gutted to the studs) is the heart of this home. Perfect for an extended stay-at-home order or for entertaining. You will also enjoy the recently remodeled upper level bath with dual vanity & XL tub. Cozy lower level family room with wood burning stove is a perfect winter hideaway. Lower level bed and bath is great for guests or teens. Outdoors offers a patio & deck that is set up for the above ground pool that buyers can reinstall if desired. Fenced backyard & ample storage shed completes the backyard retreat. Heated and insulated garage too! Very quiet street with easy access to 610 & Arbor Lakes shopping. Award winning Maple Grove Schools. Don’t miss it!
Location
State MN
County Hennepin
Zoning Residential-Single Family
Rooms
Basement Block, Crawl Space, Daylight/Lookout Windows, Drain Tiled, Egress Window(s), Finished, Partial, Sump Pump
Dining Room Breakfast Bar, Eat In Kitchen, Informal Dining Room, Living/Dining Room
Interior
Heating Forced Air
Cooling Central Air
Fireplaces Number 1
Fireplaces Type Family Room, Wood Burning
Fireplace Yes
Appliance Dishwasher, Disposal, Dryer, Gas Water Heater, Microwave, Range, Washer
Exterior
Garage Attached Garage, Asphalt, Garage Door Opener, Heated Garage, Insulated Garage
Garage Spaces 2.0
Fence Chain Link, Full, Wood
Pool Above Ground, Heated
Roof Type Asphalt
Parking Type Attached Garage, Asphalt, Garage Door Opener, Heated Garage, Insulated Garage
Building
Lot Description Public Transit (w/in 6 blks), Property Adjoins Public Land, Tree Coverage - Medium
Story Three Level Split
Foundation 1322
Sewer City Sewer/Connected
Water City Water/Connected
Level or Stories Three Level Split
Structure Type Wood Siding
New Construction false
Schools
School District Osseo
Read Less Info
Want to know what your home might be worth? Contact us for a FREE valuation!

Our team is ready to help you sell your home for the highest possible price ASAP
Get More Information








