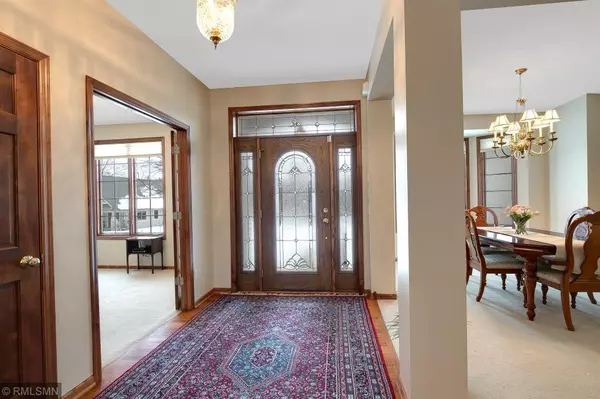$660,000
$699,999
5.7%For more information regarding the value of a property, please contact us for a free consultation.
4 Beds
3 Baths
3,681 SqFt
SOLD DATE : 05/01/2020
Key Details
Sold Price $660,000
Property Type Single Family Home
Sub Type Single Family Residence
Listing Status Sold
Purchase Type For Sale
Square Footage 3,681 sqft
Price per Sqft $179
Subdivision Boyers Sterling Estates
MLS Listing ID 5336380
Sold Date 05/01/20
Bedrooms 4
Full Baths 1
Half Baths 1
Three Quarter Bath 1
HOA Fees $7/ann
Year Built 2001
Annual Tax Amount $6,812
Tax Year 2019
Contingent None
Lot Size 0.940 Acres
Acres 0.94
Lot Dimensions irregular
Property Description
Part of Boyer Estates, this 1 acre parcel retained the original carriage house and chicken coup, with a custom built home added in 2000 finished 2001. The home has all living facilities on one level, plus an office/bedroom and sun room on the the main level. Seasonal views of Lake Minnewashta. Recreational deeded shared dock access maintained by neighbor who charges less than $100/yr for dock and maintenance. Walkout lower level, has a living space and recreational or game room space complete with wet bar. 2 additional bedrooms, a 3/4 bath,craft room, and storage room rounds out the lower level. The carriage house is 1516 total sq ft, has 2 garage doors, but can fit 4-5 vehicles. The upstairs has 924 unfinished sq ft, and would make a great office or apartment because it has it's own electric meter. The "chicken coop" is insulated, has electricity, and can be heated with a wood stove.
Location
State MN
County Carver
Zoning Residential-Single Family
Body of Water Minnewashta
Rooms
Basement Daylight/Lookout Windows, Drain Tiled, Egress Window(s), Finished, Full, Concrete, Sump Pump, Walkout
Dining Room Eat In Kitchen, Separate/Formal Dining Room
Interior
Heating Forced Air
Cooling Central Air
Fireplaces Number 2
Fireplaces Type Amusement Room, Gas, Living Room
Fireplace Yes
Appliance Air-To-Air Exchanger, Dishwasher, Disposal, Dryer, Exhaust Fan, Microwave, Range, Refrigerator, Washer, Water Softener Owned
Exterior
Garage Attached Garage, Detached, Asphalt, Insulated Garage
Garage Spaces 4.0
Fence None
Waterfront false
Waterfront Description Deeded Access
Roof Type Asphalt
Road Frontage Yes
Parking Type Attached Garage, Detached, Asphalt, Insulated Garage
Building
Lot Description Tree Coverage - Medium
Story One
Foundation 2168
Sewer City Sewer/Connected
Water City Water/Connected
Level or Stories One
Structure Type Brick/Stone, Stucco, Vinyl Siding
New Construction false
Schools
School District Minnetonka
Others
HOA Fee Include Dock
Read Less Info
Want to know what your home might be worth? Contact us for a FREE valuation!

Our team is ready to help you sell your home for the highest possible price ASAP
Get More Information








