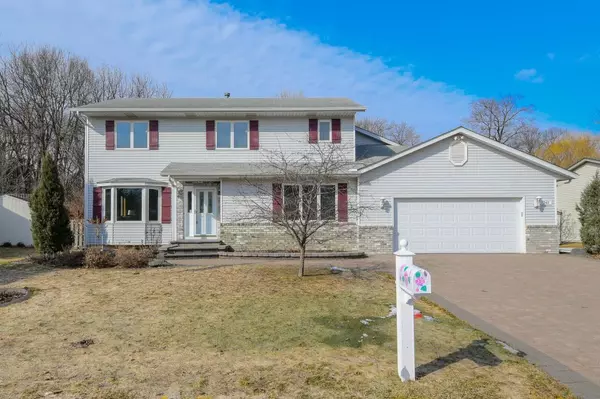$449,900
$449,900
For more information regarding the value of a property, please contact us for a free consultation.
4 Beds
3 Baths
2,756 SqFt
SOLD DATE : 04/27/2020
Key Details
Sold Price $449,900
Property Type Single Family Home
Sub Type Single Family Residence
Listing Status Sold
Purchase Type For Sale
Square Footage 2,756 sqft
Price per Sqft $163
Subdivision Moores Edgerton Grove
MLS Listing ID 5503177
Sold Date 04/27/20
Bedrooms 4
Full Baths 1
Half Baths 1
Three Quarter Bath 1
HOA Fees $4/ann
Year Built 1987
Annual Tax Amount $5,064
Tax Year 2019
Contingent None
Lot Size 0.360 Acres
Acres 0.36
Lot Dimensions 81x193
Property Description
CRYSTAL CLEAN VADNAIS HEIGHTS TWO STORY. Located on quiet no outlet street; home sits on a wide lot with a beautifully landscaped yard offering scenic views year round. Step into a warm, welcoming home with flexible living and entertaining spaces inside and out including gorgeous bkyd with expansive no maint deck, colorful gardens, & paver patio with fire pit! A two story addition created a main floor great room with walkout and a dream master bedroom suite up offering a one-of-a-kind all new walk-in closet, sliding barn door, fireplace & private balcony. Crisp white eat-in kitchen with custom buffet & built-ins, formal dining /living, main floor laundry/mudrm & office, 4 bds up. LL ready to finish with egress, rough-in bath, & sheetrock- potential for over 600 add'l sqft. Well maintained exterior with steel siding, Andersen windows 2007, paver patio & driveway, maintenance free deck. Plus, a 756 sqft tandem garage! Updates throughout. Ultra convenient to 35E, shops/eats, WBL schools.
Location
State MN
County Ramsey
Zoning Residential-Single Family
Rooms
Basement Crawl Space, Drain Tiled, Egress Window(s), Full, Sump Pump, Unfinished
Dining Room Eat In Kitchen, Kitchen/Dining Room, Separate/Formal Dining Room
Interior
Heating Forced Air
Cooling Central Air
Fireplaces Number 2
Fireplaces Type Family Room, Gas, Master Bedroom
Fireplace Yes
Appliance Central Vacuum, Dishwasher, Disposal, Microwave, Range, Refrigerator, Water Softener Owned
Exterior
Garage Attached Garage, Driveway - Other Surface, Garage Door Opener, Insulated Garage
Garage Spaces 3.0
Fence Privacy, Wood
Roof Type Age Over 8 Years, Asphalt
Parking Type Attached Garage, Driveway - Other Surface, Garage Door Opener, Insulated Garage
Building
Lot Description Tree Coverage - Light
Story Two
Foundation 1479
Sewer City Sewer/Connected
Water City Water/Connected
Level or Stories Two
Structure Type Brick/Stone, Metal Siding
New Construction false
Schools
School District White Bear Lake
Others
HOA Fee Include Other
Read Less Info
Want to know what your home might be worth? Contact us for a FREE valuation!

Our team is ready to help you sell your home for the highest possible price ASAP
Get More Information








