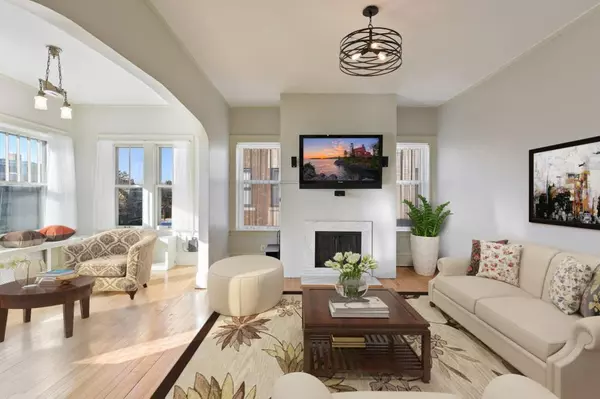$368,000
$374,900
1.8%For more information regarding the value of a property, please contact us for a free consultation.
2 Beds
1 Bath
1,650 SqFt
SOLD DATE : 03/13/2020
Key Details
Sold Price $368,000
Property Type Condo
Sub Type Low Rise
Listing Status Sold
Purchase Type For Sale
Square Footage 1,650 sqft
Price per Sqft $223
Subdivision Condo 0335 Kenwood Estates Con
MLS Listing ID 5429704
Sold Date 03/13/20
Bedrooms 2
Full Baths 1
HOA Fees $471/mo
Year Built 1912
Annual Tax Amount $4,627
Tax Year 2020
Contingent None
Lot Size 0.480 Acres
Acres 0.48
Lot Dimensions Common
Property Description
Spectacular top floor, sun filled, turn-of-the-century Lowry Hill condo with windows on four sides of the unit! Elegantly appointed & impeccably maintained with 9ft ceilings, crown moldings, fire place, foyer with gallery space, quarter-sawn oak buffet & beautiful, original maple flooring throughout. Expansive, custom designed chef's kitchen with natural cherry cabinetry, stainless double ovens, pantry, granite countertops & large granite center island with stainless gas cooktop with venting & seating. Spacious and elegant dining room conveniently open to the kitchen for effortless entertaining. Handsome, updated bath with custom vanity & heated tile floors plus convenient in-unit laundry. You will love the proximity to public transportation, downtown, the Walker Art Center & adjoining sculpture gardens, Cedar Lake bike trails, Loring Park, Sebastian Joe's, Lake of the Isles, Bde Mka Ska (formerly Lake Calhoun), local shopping & fabulous restaurants. One covered parking space included.
Location
State MN
County Hennepin
Zoning Residential-Single Family
Rooms
Basement None
Dining Room Breakfast Bar, Eat In Kitchen, Separate/Formal Dining Room
Interior
Heating Boiler, Steam
Cooling None
Fireplaces Number 1
Fireplaces Type Living Room, Wood Burning
Fireplace Yes
Appliance Cooktop, Dishwasher, Disposal, Dryer, Exhaust Fan, Microwave, Refrigerator, Wall Oven, Washer
Exterior
Garage Carport, Detached
Garage Spaces 1.0
Roof Type Age Over 8 Years, Flat, Rubber
Parking Type Carport, Detached
Building
Story One
Foundation 1650
Sewer City Sewer/Connected
Water City Water/Connected
Level or Stories One
Structure Type Brick/Stone
New Construction false
Schools
School District Minneapolis
Others
HOA Fee Include Maintenance Structure, Gas, Hazard Insurance, Heating, Lawn Care, Maintenance Grounds, Professional Mgmt, Trash, Shared Amenities, Snow Removal, Water
Restrictions Mandatory Owners Assoc,Pets - Breed Restriction,Pets - Cats Allowed,Pets - Dogs Allowed,Pets - Number Limit,Pets - Weight/Height Limit
Read Less Info
Want to know what your home might be worth? Contact us for a FREE valuation!

Our team is ready to help you sell your home for the highest possible price ASAP
Get More Information








