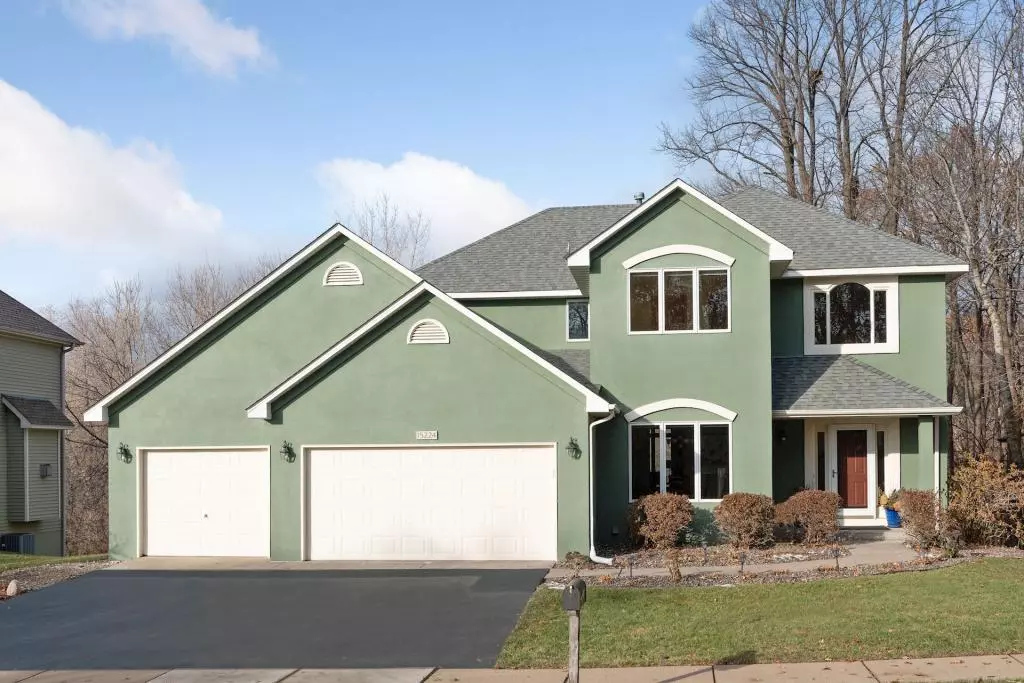$462,000
$469,900
1.7%For more information regarding the value of a property, please contact us for a free consultation.
4 Beds
4 Baths
3,505 SqFt
SOLD DATE : 01/22/2020
Key Details
Sold Price $462,000
Property Type Single Family Home
Sub Type Single Family Residence
Listing Status Sold
Purchase Type For Sale
Square Footage 3,505 sqft
Price per Sqft $131
Subdivision Fish Lake West 8
MLS Listing ID 5321579
Sold Date 01/22/20
Bedrooms 4
Full Baths 3
Half Baths 1
Year Built 1997
Annual Tax Amount $6,469
Tax Year 2019
Contingent None
Lot Size 0.470 Acres
Acres 0.47
Lot Dimensions 85x251x88x234
Property Description
Open, inviting and serene! Home Sweet Maple Grove Home! Living is easy in this wonderfully spacious home nestled on a private lot with lush natural surroundings of wetlands and wildlife! Hidden away at the edge of huge nature park and just a few steps out the front door you'll find an amazing park with tennis, baseball & basketball courts! The main floor is beautifully finished and boasts new carpet, refinished hardwood floors, new paint, and a super new deck! The gigantic, welcoming kitchen features tons of cabinets, stainless appliances, hardwood floors, casual bar top seating and a walk-in pantry! 9' ceilings add an extra sense of spaciousness and light. 4 large bedrooms on the upper level including a dreamy master suite with double french doors, huge soaking tub, double vanity and walk-in closet. Solid construction throughout including six-panel doors. Privacy abounds! This stunning home is ready for your Holiday gatherings and memory making times! Come take a look today!
Location
State MN
County Hennepin
Zoning Residential-Single Family
Rooms
Basement Daylight/Lookout Windows, Drain Tiled, Finished, Full, Concrete, Sump Pump, Walkout
Dining Room Eat In Kitchen, Kitchen/Dining Room, Separate/Formal Dining Room
Interior
Heating Forced Air
Cooling Central Air
Fireplaces Number 1
Fireplaces Type Two Sided, Family Room, Gas, Living Room, Stone
Fireplace Yes
Appliance Dishwasher, Disposal, Dryer, Exhaust Fan, Freezer, Microwave, Range, Refrigerator, Washer, Water Softener Owned
Exterior
Garage Attached Garage, Asphalt, Garage Door Opener
Garage Spaces 3.0
Fence None
Roof Type Age Over 8 Years,Asphalt,Pitched
Parking Type Attached Garage, Asphalt, Garage Door Opener
Building
Lot Description Tree Coverage - Medium
Story Two
Foundation 1303
Sewer City Sewer - In Street
Water City Water - In Street
Level or Stories Two
Structure Type Stucco,Vinyl Siding
New Construction false
Schools
School District Osseo
Read Less Info
Want to know what your home might be worth? Contact us for a FREE valuation!

Our team is ready to help you sell your home for the highest possible price ASAP
Get More Information








