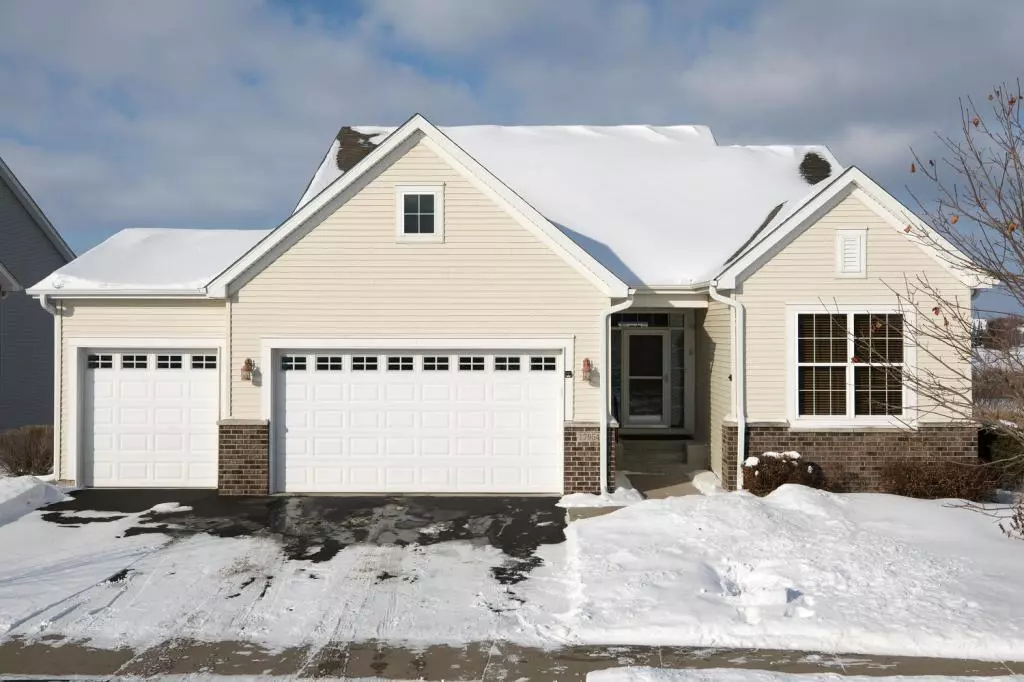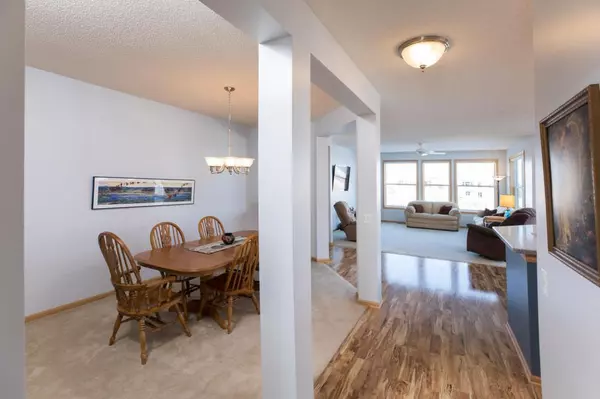$497,500
$499,900
0.5%For more information regarding the value of a property, please contact us for a free consultation.
3 Beds
3 Baths
3,893 SqFt
SOLD DATE : 03/20/2020
Key Details
Sold Price $497,500
Property Type Townhouse
Sub Type Townhouse Detached
Listing Status Sold
Purchase Type For Sale
Square Footage 3,893 sqft
Price per Sqft $127
Subdivision Four Seasons At Rush Creek
MLS Listing ID 5346903
Sold Date 03/20/20
Bedrooms 3
Full Baths 2
Three Quarter Bath 1
HOA Fees $290/mo
Year Built 2011
Annual Tax Amount $6,010
Tax Year 2019
Contingent None
Lot Size 8,712 Sqft
Acres 0.2
Lot Dimensions SE62X120X81X125
Property Description
Rare find in high demand Four Seasons at Rush Creek! A premier 55+ community! Large 3 car garage with tons of storage! Walkout with panaramic views of ponds and wetland from deck, family rooms, bedrooms, kitchen. This home is ready for your personal touches and upgrades. Perfectly maintained and move-in ready. No wait to build, start using the amenities the day you move in. 13,500 square ft. updated clubhouse! Amenities/Activities include: card room billiard hall, indoor & outdoor heated pools, indoor and outdoor spas, saunas, pickle ball and tennis courts, bocce ball, putting green, ballroom (rentable for private events) exercise room (all new equipment), aerobics & dance studio, miles of trails, more! Low association fee!
Location
State MN
County Hennepin
Zoning Residential-Single Family
Rooms
Family Room Amusement/Party Room, Club House, Exercise Room, Other
Basement Drain Tiled, Finished, Full, Concrete, Sump Pump, Walkout
Dining Room Informal Dining Room, Separate/Formal Dining Room
Interior
Heating Forced Air
Cooling Central Air
Fireplaces Type Other
Fireplace No
Appliance Dishwasher, Disposal, Dryer, Humidifier, Water Filtration System, Water Osmosis System, Microwave, Range, Refrigerator, Washer, Water Softener Owned
Exterior
Garage Attached Garage, Asphalt, Garage Door Opener
Garage Spaces 3.0
Fence None
Pool Below Ground, Heated, Indoor, Outdoor Pool, Shared
Waterfront false
Waterfront Description Pond
Roof Type Age Over 8 Years, Asphalt, Pitched
Parking Type Attached Garage, Asphalt, Garage Door Opener
Building
Lot Description Public Transit (w/in 6 blks), Tree Coverage - Light, Underground Utilities
Story One
Foundation 2026
Sewer City Sewer/Connected
Water City Water/Connected
Level or Stories One
Structure Type Brick/Stone, Metal Siding, Vinyl Siding
New Construction false
Schools
School District Osseo
Others
HOA Fee Include Lawn Care, Other, Professional Mgmt, Recreation Facility, Trash, Lawn Care
Restrictions Mandatory Owners Assoc,Pets - Cats Allowed,Pets - Dogs Allowed,Pets - Weight/Height Limit,Rental Restrictions May Apply,Seniors - 55+
Read Less Info
Want to know what your home might be worth? Contact us for a FREE valuation!

Our team is ready to help you sell your home for the highest possible price ASAP
Get More Information








