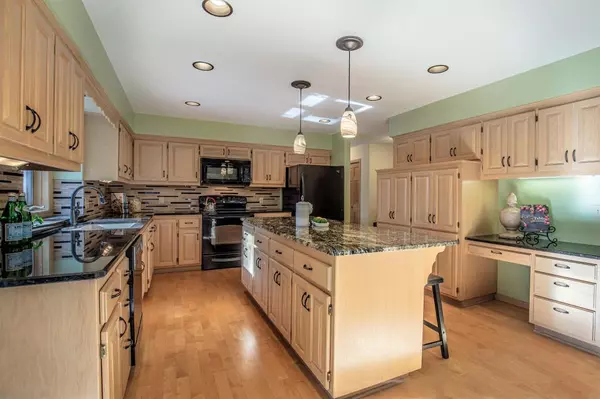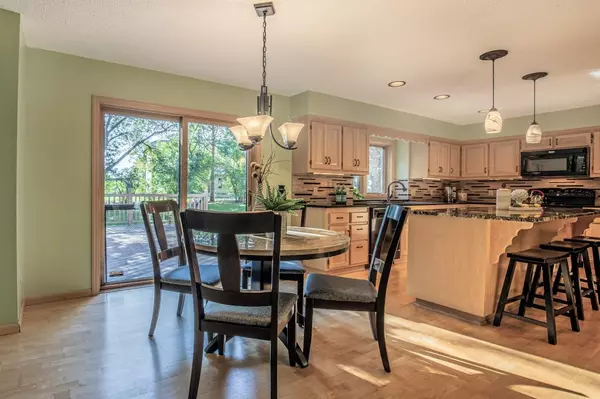$471,500
$475,000
0.7%For more information regarding the value of a property, please contact us for a free consultation.
5 Beds
4 Baths
3,889 SqFt
SOLD DATE : 12/03/2019
Key Details
Sold Price $471,500
Property Type Single Family Home
Sub Type Single Family Residence
Listing Status Sold
Purchase Type For Sale
Square Footage 3,889 sqft
Price per Sqft $121
Subdivision Lake Camelot Estates
MLS Listing ID 5297663
Sold Date 12/03/19
Bedrooms 5
Full Baths 2
Half Baths 1
Three Quarter Bath 1
HOA Fees $29/ann
Year Built 1988
Annual Tax Amount $5,164
Tax Year 2019
Contingent None
Lot Size 0.400 Acres
Acres 0.4
Lot Dimensions N 116X150X95X135
Property Description
Welcome to this grand 2-story home located in the sought after mature development of Camelot Estates offering quaint neighborhood parks/tot lots and trails! Spacious lot with flat backyard offering a huge deck! On point updated kitchen features high-level granite, timeless backsplash, large breakfast bar/island and work station. Versatile open floor plan offers the ability for office or living room with elegant French doors. 4 huge bedrooms on one level. Newly finished lower level with impressive stone detailing and bar area. All new carpet! Tremendous clean storage space. Over-sized 3 car garage ~ 40 x 30!. Quiet cul-de-sac street-front is a plus.
Location
State MN
County Hennepin
Zoning Residential-Single Family
Rooms
Basement Crawl Space, Drain Tiled, Egress Window(s), Finished, Full, Sump Pump
Dining Room Informal Dining Room, Kitchen/Dining Room, Separate/Formal Dining Room
Interior
Heating Forced Air
Cooling Central Air
Fireplaces Number 1
Fireplaces Type Brick, Gas, Living Room
Fireplace Yes
Appliance Dishwasher, Disposal, Dryer, Exhaust Fan, Humidifier, Microwave, Range, Refrigerator, Washer, Water Softener Owned
Exterior
Garage Attached Garage, Garage Door Opener
Garage Spaces 3.0
Roof Type Age Over 8 Years, Asphalt
Parking Type Attached Garage, Garage Door Opener
Building
Story Two
Foundation 1472
Sewer City Sewer/Connected
Water City Water/Connected
Level or Stories Two
Structure Type Brick/Stone, Other
New Construction false
Schools
School District Osseo
Others
HOA Fee Include Shared Amenities
Read Less Info
Want to know what your home might be worth? Contact us for a FREE valuation!

Our team is ready to help you sell your home for the highest possible price ASAP
Get More Information








