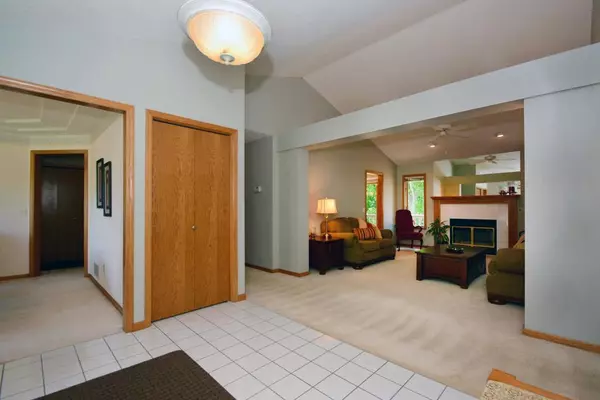$424,000
$439,900
3.6%For more information regarding the value of a property, please contact us for a free consultation.
5 Beds
3 Baths
3,206 SqFt
SOLD DATE : 11/26/2019
Key Details
Sold Price $424,000
Property Type Single Family Home
Sub Type Single Family Residence
Listing Status Sold
Purchase Type For Sale
Square Footage 3,206 sqft
Price per Sqft $132
Subdivision Lambert Creek Add
MLS Listing ID 5315936
Sold Date 11/26/19
Bedrooms 5
Full Baths 2
Three Quarter Bath 1
Year Built 1991
Annual Tax Amount $4,703
Tax Year 2019
Contingent None
Lot Size 0.270 Acres
Acres 0.27
Lot Dimensions 83x147
Property Description
Location, Location, Location! Spacious rambler situated in a fantastic family-friendly neighborhood. Enjoy a quiet street surrounded by trees, and convenient access to shopping and downtown. Well-maintained former model home is loaded with extras. Vaulted living room, central vacuum, zoned heat, in-ground sprinkler system, and much more! Generous 3 car garage boasts heat, air conditioning, and tons of lighting. Three bedrooms on main level, including large master bedroom with private bath. Warm, inviting kitchen is newly finished with granite counters, care-free waterproof vinyl plank flooring, reverse osmosis purified water, and all new appliances. Enjoy entertaining on the expansive deck overlooking the wooded lot and gardens. Lots of privacy. Lower level is completely finished with two bedrooms, storage room, exercise room with high impact rubber tile flooring perfect for heavy weights, cardio, or yoga, and a family room that entertains with surround sound.
Location
State MN
County Ramsey
Zoning Residential-Single Family
Rooms
Basement Daylight/Lookout Windows, Finished, Full
Dining Room Eat In Kitchen, Separate/Formal Dining Room
Interior
Heating Forced Air
Cooling Central Air
Fireplaces Number 1
Fireplaces Type Brick, Gas, Living Room
Fireplace Yes
Appliance Air-To-Air Exchanger, Central Vacuum, Dishwasher, Disposal, Dryer, Electronic Air Filter, Water Filtration System, Water Osmosis System, Microwave, Other, Range, Refrigerator, Washer, Water Softener Owned
Exterior
Garage Attached Garage, Concrete, Garage Door Opener, Heated Garage, Insulated Garage
Garage Spaces 3.0
Fence None
Pool None
Roof Type Age Over 8 Years, Asphalt, Pitched
Parking Type Attached Garage, Concrete, Garage Door Opener, Heated Garage, Insulated Garage
Building
Lot Description Tree Coverage - Medium
Story One
Foundation 1640
Sewer City Sewer/Connected
Water City Water/Connected
Level or Stories One
Structure Type Brick/Stone, Fiber Cement, Wood Siding
New Construction false
Schools
School District White Bear Lake
Read Less Info
Want to know what your home might be worth? Contact us for a FREE valuation!

Our team is ready to help you sell your home for the highest possible price ASAP
Get More Information








