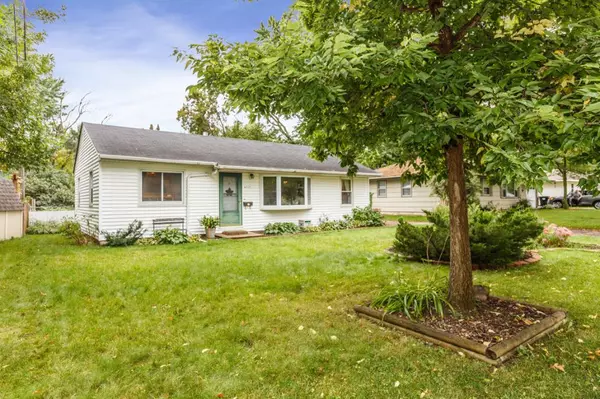$183,000
$179,900
1.7%For more information regarding the value of a property, please contact us for a free consultation.
2 Beds
1 Bath
960 SqFt
SOLD DATE : 11/08/2019
Key Details
Sold Price $183,000
Property Type Single Family Home
Sub Type Single Family Residence
Listing Status Sold
Purchase Type For Sale
Square Footage 960 sqft
Price per Sqft $190
Subdivision Mork-Campion Add
MLS Listing ID 5296741
Sold Date 11/08/19
Bedrooms 2
Full Baths 1
Year Built 1955
Annual Tax Amount $2,203
Tax Year 2019
Contingent None
Lot Size 10,890 Sqft
Acres 0.25
Lot Dimensions 170x64
Property Description
Welcome home! This cute rambler sits on a great lot in an idyllic neighborhood close to all of the amenities you could need, including several parks! The home has two bedrooms and one bathroom. When the home was built, there was a third bedroom, and that has since been converted into a laundry/storage room. This could be converted back if buyers needed a third bedroom. There is a spacious kitchen which could be an eat-in, but the home also has a great separate dining room which is perfect for entertaining. Updates include: New carpet 2019, new dining flooring 2016, new bath flooring 2019, new kitchen faucet 2016, new bath vanity/sink/faucet 2014, washer got new fittings/valves 2015, new sewer lining 2016. The backyard is fully fenced and is quite spacious with a garden space and fire pit area. This home has easy access to DT Minneapolis, and also has a park & ride nearby. This home is the perfect place to either begin the home-ownership journey or to down-size to one level living!
Location
State MN
County Hennepin
Zoning Residential-Single Family
Rooms
Basement Block, Crawl Space
Dining Room Eat In Kitchen, Separate/Formal Dining Room
Interior
Heating Forced Air
Cooling Central Air
Fireplace No
Appliance Cooktop, Disposal, Dryer, Range, Refrigerator, Washer
Exterior
Garage Detached, Asphalt, Electric, Garage Door Opener, Storage
Garage Spaces 2.0
Fence Chain Link, Wood
Pool None
Roof Type Age Over 8 Years, Asphalt
Parking Type Detached, Asphalt, Electric, Garage Door Opener, Storage
Building
Lot Description Public Transit (w/in 6 blks), Tree Coverage - Light
Story One
Foundation 960
Sewer City Sewer/Connected
Water City Water/Connected
Level or Stories One
Structure Type Vinyl Siding
New Construction false
Schools
School District Robbinsdale
Read Less Info
Want to know what your home might be worth? Contact us for a FREE valuation!

Our team is ready to help you sell your home for the highest possible price ASAP
Get More Information








