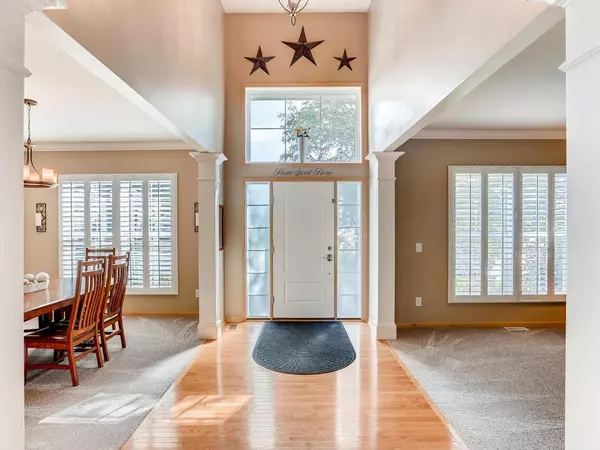$443,900
$439,900
0.9%For more information regarding the value of a property, please contact us for a free consultation.
6 Beds
4 Baths
4,189 SqFt
SOLD DATE : 09/12/2019
Key Details
Sold Price $443,900
Property Type Single Family Home
Sub Type Single Family Residence
Listing Status Sold
Purchase Type For Sale
Square Footage 4,189 sqft
Price per Sqft $105
Subdivision Crescent Ponds 2Nd Add
MLS Listing ID 5267008
Sold Date 09/12/19
Bedrooms 6
Full Baths 3
Half Baths 1
HOA Fees $27/ann
Year Built 2008
Annual Tax Amount $5,223
Tax Year 2019
Contingent None
Lot Size 0.320 Acres
Acres 0.32
Lot Dimensions 95x149x104x178
Property Description
This spectacular 6 bedroom, 4 bath home has so much to offer! From new carpet in the living, dining and family rooms, to a remodeled fireplace which includes natural stone from Telluride, Colorado, this home boasts many wonderful amenities. For reduced energy consumption and privacy, there are plantation shutters in the dining and living room. The master bath boasts a new tile shower. A large screened porch with maintenance-free decking is a great way to view the backyard. The finished basement includes modern touches such as a barn door, vinyl plank flooring and a bathroom sure to impress your guests when entertaining. A sixth bedroom, 13x13, is also found on this level. Even the garage boasts finished walls and insulated doors. There are one year-old class 4 shingles on the roof and one year-old siding, upgraded from the original siding. The professionally landscaped front yard, along with the sprinkler system, adds to the upscale feel of this property!
Location
State MN
County Anoka
Zoning Residential-Single Family
Rooms
Basement Daylight/Lookout Windows, Finished, Full, Concrete, Sump Pump
Dining Room Informal Dining Room, Separate/Formal Dining Room
Interior
Heating Forced Air
Cooling Central Air
Fireplaces Number 1
Fireplaces Type Family Room, Gas
Fireplace Yes
Appliance Dishwasher, Disposal, Dryer, Freezer, Humidifier, Microwave, Range, Refrigerator, Washer, Water Softener Owned
Exterior
Garage Attached Garage, Asphalt, Garage Door Opener
Garage Spaces 3.0
Fence None
Pool None
Roof Type Age 8 Years or Less,Asphalt,Pitched
Parking Type Attached Garage, Asphalt, Garage Door Opener
Building
Lot Description Public Transit (w/in 6 blks), Irregular Lot, Tree Coverage - Light
Story Two
Foundation 1764
Sewer City Sewer/Connected
Water City Water/Connected
Level or Stories Two
Structure Type Vinyl Siding
New Construction false
Schools
School District Anoka-Hennepin
Others
HOA Fee Include Other,Shared Amenities
Restrictions Mandatory Owners Assoc
Read Less Info
Want to know what your home might be worth? Contact us for a FREE valuation!

Our team is ready to help you sell your home for the highest possible price ASAP
Get More Information








