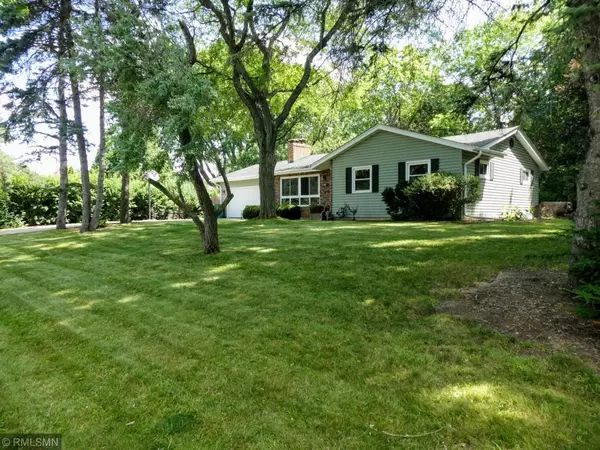$274,000
$269,900
1.5%For more information regarding the value of a property, please contact us for a free consultation.
3 Beds
2 Baths
2,241 SqFt
SOLD DATE : 09/06/2019
Key Details
Sold Price $274,000
Property Type Single Family Home
Sub Type Single Family Residence
Listing Status Sold
Purchase Type For Sale
Square Footage 2,241 sqft
Price per Sqft $122
Subdivision Valley Oaks
MLS Listing ID 5267251
Sold Date 09/06/19
Bedrooms 3
Full Baths 1
Half Baths 1
Year Built 1959
Annual Tax Amount $3,035
Tax Year 2019
Contingent None
Lot Size 0.390 Acres
Acres 0.39
Lot Dimensions 112x151
Property Description
Location, location, location! You will really enjoy the benefit of living blocks from grocery stores, gas stations, restaurants, and freeway - literally all within walking distance, yet tucked back in the quiet neighborhood of Valley Oaks. Nice, move-in ready home sits on large, private, wooded lot framed with landscaping throughout the yard. Outside you can also enjoy the huge deck or maybe relax in the porch with your very own hot tub located on the back of the garage! When you enter the home, you'll notice the gleaming hardwood floors that accentuate the floor to ceiling brick fireplace in the large living room which is open to the generous dining area and walks out to the back yard. Updated kitchen with maple cabinets, tile backsplash, and more! Plus there are 3 bedrooms on one level! Enjoy the downstairs finished family room with second fireplace and two finished rooms that could double as non-conforming bedrooms.
**Buyers backed out - their loss is your gain!**
Location
State MN
County Ramsey
Zoning Residential-Single Family
Rooms
Basement Block, Drain Tiled, Full, Sump Pump
Dining Room Informal Dining Room, Kitchen/Dining Room
Interior
Heating Forced Air, Fireplace(s)
Cooling Central Air
Fireplaces Number 2
Fireplaces Type Family Room, Living Room, Wood Burning
Fireplace Yes
Appliance Dishwasher, Disposal, Dryer, Water Filtration System, Microwave, Range, Refrigerator, Washer, Water Softener Owned
Exterior
Garage Attached Garage, Concrete
Garage Spaces 2.0
Fence Partial, Wood
Roof Type Age Over 8 Years, Asphalt
Parking Type Attached Garage, Concrete
Building
Lot Description Public Transit (w/in 6 blks), Tree Coverage - Heavy
Story One
Foundation 1180
Sewer City Sewer/Connected
Water City Water/Connected
Level or Stories One
Structure Type Brick/Stone, Vinyl Siding
New Construction false
Schools
School District White Bear Lake
Read Less Info
Want to know what your home might be worth? Contact us for a FREE valuation!

Our team is ready to help you sell your home for the highest possible price ASAP
Get More Information








