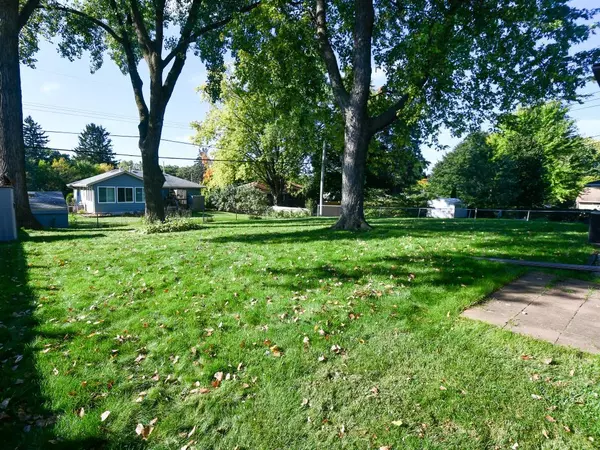$183,000
$199,900
8.5%For more information regarding the value of a property, please contact us for a free consultation.
3 Beds
2 Baths
1,574 SqFt
SOLD DATE : 10/30/2019
Key Details
Sold Price $183,000
Property Type Single Family Home
Sub Type Single Family Residence
Listing Status Sold
Purchase Type For Sale
Square Footage 1,574 sqft
Price per Sqft $116
Subdivision Crystal Highlands
MLS Listing ID 5297569
Sold Date 10/30/19
Bedrooms 3
Full Baths 1
Half Baths 1
Year Built 1957
Annual Tax Amount $2,513
Tax Year 2019
Contingent None
Lot Size 9,147 Sqft
Acres 0.21
Lot Dimensions 75x124
Property Description
All Brick Rambler in sought after Brownwood Neighborhood. Down the street from Crystal Highlands Park and 2 blocks from Florida Park. Near shopping, restaurants, entertainment, schools, parks, and public transportation. Just 8 minutes from downtown. Perched up on a gorgeous lot with Huge and flat back yard. Hardwood floors underneath the carpet on the main level. Vinyl windows, wood burning fireplace in the lower level family room. A fresh coat of pain and exposing the hardwood floors on the main level will provide instant equity for the future owners. Opportunity awaits!
Location
State MN
County Hennepin
Zoning Residential-Single Family
Rooms
Basement Block, Full
Dining Room Eat In Kitchen, Separate/Formal Dining Room
Interior
Heating Forced Air
Cooling Central Air
Fireplaces Number 1
Fireplaces Type Family Room, Wood Burning
Fireplace Yes
Appliance Dishwasher, Dryer, Microwave, Range, Refrigerator, Washer
Exterior
Garage Attached Garage, Asphalt, Garage Door Opener, Tuckunder Garage
Garage Spaces 1.0
Fence Chain Link
Pool None
Roof Type Age Over 8 Years, Asphalt
Parking Type Attached Garage, Asphalt, Garage Door Opener, Tuckunder Garage
Building
Lot Description Public Transit (w/in 6 blks), Tree Coverage - Medium
Story One
Foundation 1040
Sewer City Sewer/Connected
Water City Water/Connected
Level or Stories One
Structure Type Brick/Stone
New Construction false
Schools
School District Robbinsdale
Read Less Info
Want to know what your home might be worth? Contact us for a FREE valuation!

Our team is ready to help you sell your home for the highest possible price ASAP
Get More Information








