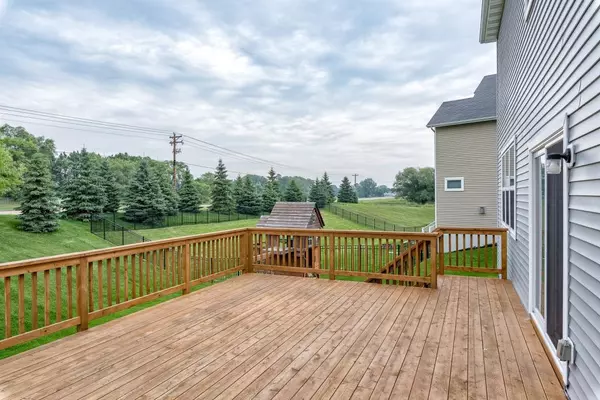$394,000
$394,900
0.2%For more information regarding the value of a property, please contact us for a free consultation.
5 Beds
4 Baths
3,256 SqFt
SOLD DATE : 11/08/2019
Key Details
Sold Price $394,000
Property Type Single Family Home
Sub Type Single Family Residence
Listing Status Sold
Purchase Type For Sale
Square Footage 3,256 sqft
Price per Sqft $121
Subdivision Crescent Ponds 6Th Add
MLS Listing ID 5260465
Sold Date 11/08/19
Bedrooms 5
Full Baths 3
Half Baths 1
HOA Fees $25/ann
Year Built 2011
Annual Tax Amount $4,134
Tax Year 2019
Contingent None
Lot Size 0.350 Acres
Acres 0.35
Lot Dimensions 218x68x191x71
Property Description
Welcome home to 12389 5th St NE on a quiet cul-de-sac in Blaine! Spacious 5 bedroom 4 bathroom home with tons of natural light, newly installed carpet and fresh paint! 4 bedrooms on upper level including gorgeous master suite with private bath and walk in closet! Additional loft space upstairs is great for kids and adults with limitless options. Lower level 5th bedroom and adjacent bathroom great for guests or for a home office! Large kitchen with center island, granite counter tops, and stainless steel appliances. Finished basement with tons of windows includes a wet bar and great square footage to enjoy and entertain however you choose! Heated 3 stall garage with epoxy floors and additional space for storage! Beautiful over-sized deck and yard including a kids swing-set /play system. This is a MUST SEE!!
Location
State MN
County Anoka
Zoning Residential-Single Family
Rooms
Basement Daylight/Lookout Windows, Egress Window(s), Finished, Full
Dining Room Eat In Kitchen, Separate/Formal Dining Room
Interior
Heating Forced Air
Cooling Central Air
Fireplace No
Appliance Dishwasher, Dryer, Microwave, Range, Refrigerator, Washer, Water Softener Owned
Exterior
Garage Attached Garage, Heated Garage, Insulated Garage
Garage Spaces 3.0
Parking Type Attached Garage, Heated Garage, Insulated Garage
Building
Story Two
Foundation 982
Sewer City Sewer/Connected
Water City Water/Connected
Level or Stories Two
Structure Type Metal Siding, Vinyl Siding, Wood Siding
New Construction false
Schools
School District Anoka-Hennepin
Others
HOA Fee Include None
Restrictions Mandatory Owners Assoc
Read Less Info
Want to know what your home might be worth? Contact us for a FREE valuation!

Our team is ready to help you sell your home for the highest possible price ASAP
Get More Information








