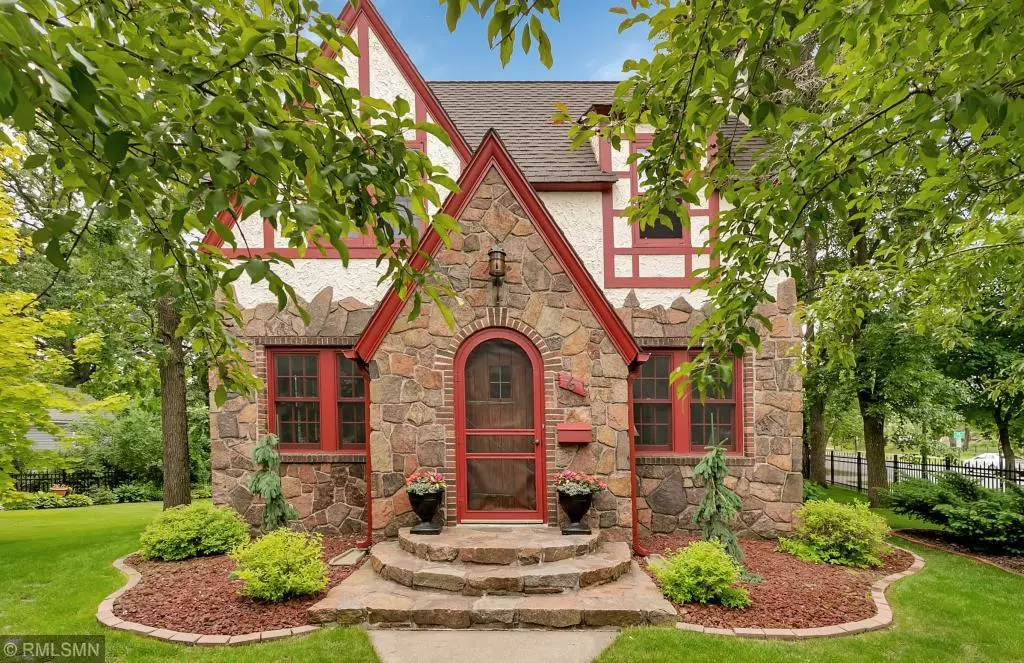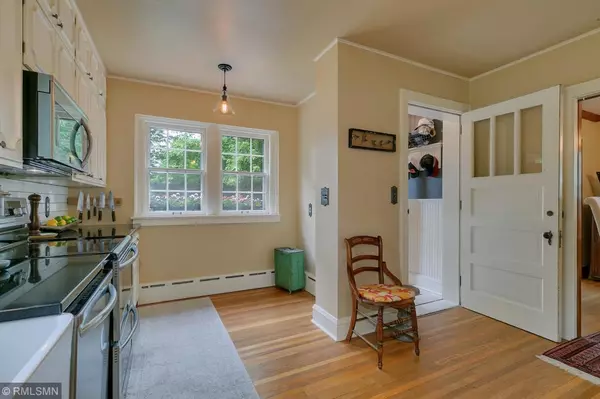$249,900
$249,900
For more information regarding the value of a property, please contact us for a free consultation.
3 Beds
2 Baths
1,908 SqFt
SOLD DATE : 07/19/2019
Key Details
Sold Price $249,900
Property Type Single Family Home
Sub Type Single Family Residence
Listing Status Sold
Purchase Type For Sale
Square Footage 1,908 sqft
Price per Sqft $130
Subdivision Highbanks Add
MLS Listing ID 5248577
Sold Date 07/19/19
Bedrooms 3
Full Baths 1
Half Baths 1
Year Built 1929
Annual Tax Amount $2,168
Tax Year 2019
Contingent None
Lot Size 10,890 Sqft
Acres 0.25
Lot Dimensions 83x131
Property Description
Welcome To Highbanks! This exceptional 3-bed 2-bath Tudor style home is a once in a lifetime opportunity! The quality of construction is unmatched! This unique property offers the highest quality craftsmanship at every turn! This home is fully turnkey through and through! Many recent improvements and updates! The kitchen has been remodeled with reclaimed flooring and stainless steel appliances! Every feature of this home is elegant, classy and also cozy from the formal dining room to the main level wood burning fireplace to the amazing staircase, the arched doorways and the lower level recreation room with bar, there's nothing about this home that isn't true to it's incredible character! The fenced yard includes in-ground sprinklers, grand patio and fantastic flower garden! Words can not properly describe the beauty of this home! This home is certain to impress!
Location
State MN
County Stearns
Zoning Residential-Single Family
Rooms
Basement Finished, Full
Dining Room Separate/Formal Dining Room
Interior
Heating Hot Water
Cooling Window Unit(s)
Fireplaces Number 1
Fireplaces Type Living Room, Wood Burning
Fireplace Yes
Appliance Dishwasher, Dryer, Microwave, Range, Refrigerator, Washer
Exterior
Garage Detached, Concrete
Garage Spaces 1.0
Fence Full
Pool None
Roof Type Asphalt
Parking Type Detached, Concrete
Building
Lot Description Corner Lot, Tree Coverage - Medium
Story Two
Foundation 1508
Sewer City Sewer/Connected
Water City Water/Connected
Level or Stories Two
Structure Type Brick/Stone, Stucco
New Construction false
Schools
School District St. Cloud
Read Less Info
Want to know what your home might be worth? Contact us for a FREE valuation!

Our team is ready to help you sell your home for the highest possible price ASAP
Get More Information








