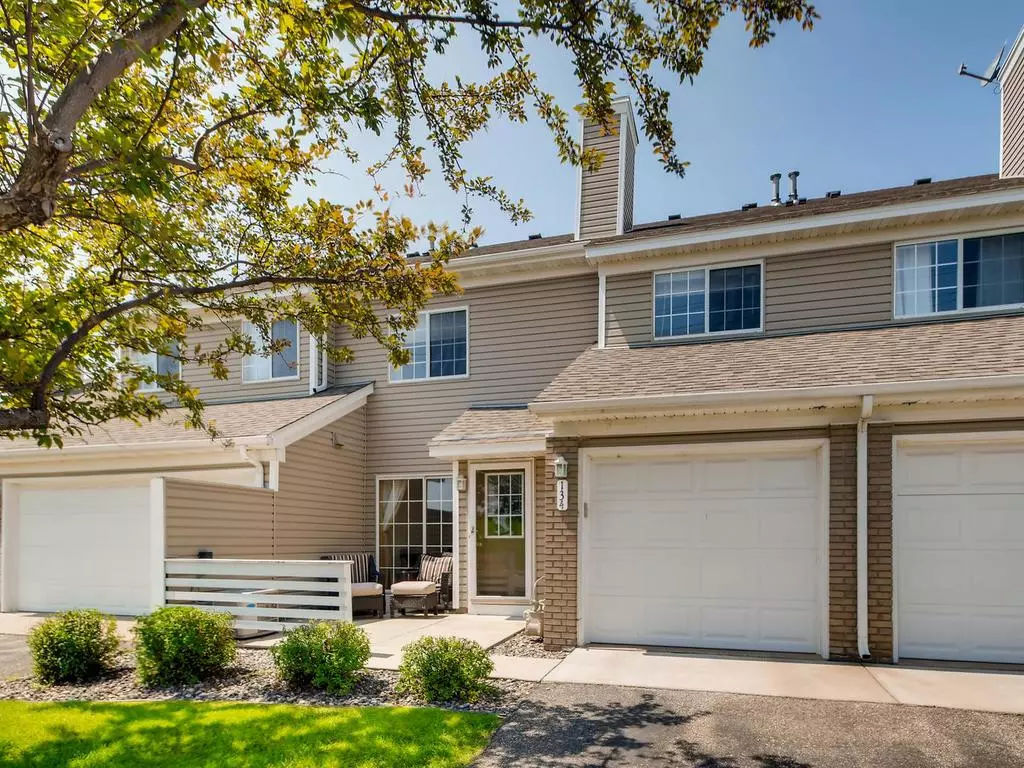$177,000
$172,500
2.6%For more information regarding the value of a property, please contact us for a free consultation.
2 Beds
1 Bath
1,080 SqFt
SOLD DATE : 09/26/2019
Key Details
Sold Price $177,000
Property Type Townhouse
Sub Type Townhouse Side x Side
Listing Status Sold
Purchase Type For Sale
Square Footage 1,080 sqft
Price per Sqft $163
Subdivision Condo 0644 Lake Camelot Villas
MLS Listing ID 5264513
Sold Date 09/26/19
Bedrooms 2
Full Baths 1
HOA Fees $215/mo
Year Built 1990
Annual Tax Amount $1,602
Tax Year 2019
Contingent None
Lot Dimensions Common
Property Description
Walk up to a semi-private patio, perfect for your morning coffee. Upon entering, note the comfort of the gas fireplace, neutral color palette & natural light pouring in from the sliding glass doors. The open floor plan keeps the cook connected with guests at the breakfast bar, dining table, or lounging by the fire, which is accented with beautiful new stone surround. The kitchen boasts upgraded finishes including stainless steel appliances, tiled backsplash and granite countertops. Make your way upstairs to find a large master bedroom with brand new carpet & walk-in closet, spacious second bedroom, and a full bathroom. Located near Camelot Lake, you will find walking trails to enjoy fresh air and sunny days around this quiet and dog friendly neighborhood.
Location
State MN
County Hennepin
Zoning Residential-Multi-Family
Rooms
Basement None
Dining Room Breakfast Area, Living/Dining Room, Separate/Formal Dining Room
Interior
Heating Forced Air
Cooling Central Air
Fireplaces Number 1
Fireplaces Type Gas
Fireplace Yes
Appliance Dishwasher, Disposal, Dryer, Range, Refrigerator, Washer, Water Softener Rented
Exterior
Garage Attached Garage
Garage Spaces 1.0
Roof Type Asphalt
Parking Type Attached Garage
Building
Lot Description Tree Coverage - Light
Story Two
Foundation 500
Sewer City Sewer/Connected
Water City Water/Connected
Level or Stories Two
Structure Type Vinyl Siding
New Construction false
Schools
School District Osseo
Others
HOA Fee Include Maintenance Structure, Hazard Insurance, Maintenance Grounds, Professional Mgmt, Trash, Lawn Care, Water
Restrictions Pets - Cats Allowed,Pets - Dogs Allowed,Pets - Number Limit,Rental Restrictions May Apply
Read Less Info
Want to know what your home might be worth? Contact us for a FREE valuation!

Our team is ready to help you sell your home for the highest possible price ASAP
Get More Information








