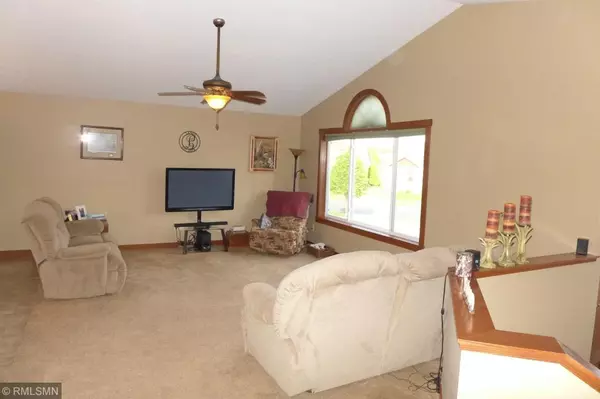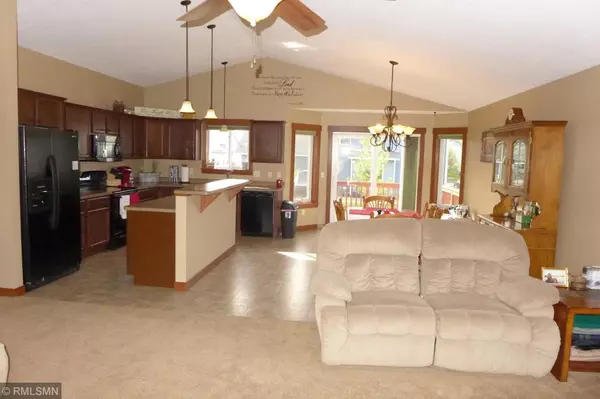$261,000
$255,000
2.4%For more information regarding the value of a property, please contact us for a free consultation.
2 Beds
2 Baths
1,300 SqFt
SOLD DATE : 06/28/2019
Key Details
Sold Price $261,000
Property Type Single Family Home
Sub Type Single Family Residence
Listing Status Sold
Purchase Type For Sale
Square Footage 1,300 sqft
Price per Sqft $200
Subdivision Sterling Ponds
MLS Listing ID 5234239
Sold Date 06/28/19
Bedrooms 2
Full Baths 2
Year Built 2008
Annual Tax Amount $4,267
Tax Year 2019
Contingent None
Lot Size 9,583 Sqft
Acres 0.22
Lot Dimensions 80x117
Property Description
Why build when you can move right into this newer home with prime location and landscaping done! You'll love the great curb appeal with brick front entry and pretty flowering tree, vaulted open concept on the main level and full lower level with egress windows ready for you to expand! Two level center island provides work space and storage plus bar height dining; generously sized dining leads to the back deck and lower lower level patio! Owner's suite includes a private full bath and large walk-in closet! 3 Car attached garage has gas line in place for a potential heater. Fresh paint throughout; solid 3 panel doors; big windows for natural light; sprinkler system. Lower level is roughed in for a future bath; huge laundry room is framed in, has an egress window and washtub sink; tons of storage space built in while still leaving ample living space for future family room and bedrooms. Located in Sterling Ponds with quick I94 access and about 20 minutes from St. Paul. Take a look today!
Location
State WI
County St. Croix
Zoning Residential-Single Family
Rooms
Basement Full
Dining Room Informal Dining Room, Kitchen/Dining Room
Interior
Heating Forced Air
Cooling Central Air
Fireplace No
Appliance Dishwasher, Dryer, Range, Refrigerator, Washer
Exterior
Garage Attached Garage, Concrete
Garage Spaces 3.0
Roof Type Asphalt
Parking Type Attached Garage, Concrete
Building
Story Split Entry (Bi-Level)
Foundation 1260
Sewer City Sewer/Connected
Water City Water/Connected
Level or Stories Split Entry (Bi-Level)
Structure Type Brick/Stone, Vinyl Siding
New Construction false
Schools
School District River Falls
Others
Restrictions Other Covenants
Read Less Info
Want to know what your home might be worth? Contact us for a FREE valuation!

Our team is ready to help you sell your home for the highest possible price ASAP
Get More Information








