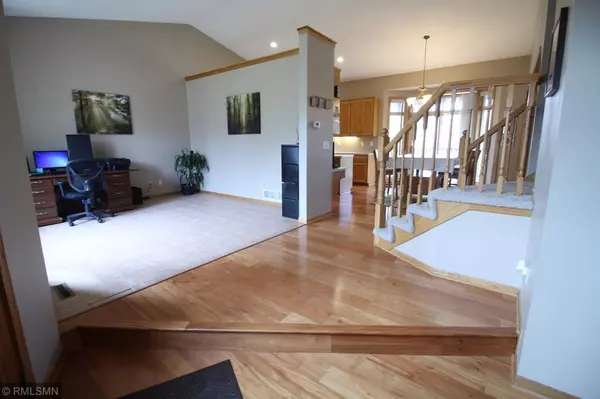$355,000
$359,900
1.4%For more information regarding the value of a property, please contact us for a free consultation.
4 Beds
3 Baths
3,065 SqFt
SOLD DATE : 07/29/2019
Key Details
Sold Price $355,000
Property Type Single Family Home
Sub Type Single Family Residence
Listing Status Sold
Purchase Type For Sale
Square Footage 3,065 sqft
Price per Sqft $115
Subdivision Fox Woods
MLS Listing ID 5226669
Sold Date 07/29/19
Bedrooms 4
Full Baths 1
Three Quarter Bath 2
Year Built 1994
Annual Tax Amount $3,478
Tax Year 2018
Contingent None
Lot Size 0.260 Acres
Acres 0.26
Lot Dimensions 88x130x88x130
Property Description
Price Reduced! Private! Spacious! Exceptional modified two story w/4 Bedrooms, 3 Baths. Fabulous Kitchen with Abundant Oak Cabinets & Center Island. Informal Dining walks out to 11x10 Screened Porch overlooking Private yard. Main Floor Family Room with Beautiful Gas Frplc with Stone surround. Main Floor Laundry. Master Br with 3/4 private bath and walk in closet. 3 Brs up, 4th on Main Floor has sliding door to outside. Lower level Rec Room has Theater Area with Auto Drop Down Screen Projection TV that stays. Wet Bar, Great place for entertaining! Walkout to Rear Yard, RI for 4th Bath. Sprinkler System, 3 Car Garage and so much more! Surround sound system does not stay.
Location
State MN
County Anoka
Zoning Residential-Single Family
Rooms
Basement Block, Daylight/Lookout Windows, Drain Tiled, Finished, Full, Walkout
Dining Room Breakfast Area, Eat In Kitchen, Informal Dining Room, Kitchen/Dining Room
Interior
Heating Forced Air
Cooling Central Air
Fireplaces Number 1
Fireplaces Type Family Room, Gas
Fireplace Yes
Appliance Dishwasher, Disposal, Dryer, Exhaust Fan, Microwave, Range, Refrigerator, Washer, Water Softener Owned
Exterior
Garage Attached Garage, Asphalt, Garage Door Opener
Garage Spaces 3.0
Pool None
Roof Type Asphalt
Parking Type Attached Garage, Asphalt, Garage Door Opener
Building
Lot Description Tree Coverage - Medium
Story Modified Two Story
Foundation 1300
Sewer City Sewer/Connected
Water City Water/Connected
Level or Stories Modified Two Story
Structure Type Brick/Stone,Vinyl Siding
New Construction false
Schools
School District Anoka-Hennepin
Read Less Info
Want to know what your home might be worth? Contact us for a FREE valuation!

Our team is ready to help you sell your home for the highest possible price ASAP
Get More Information








