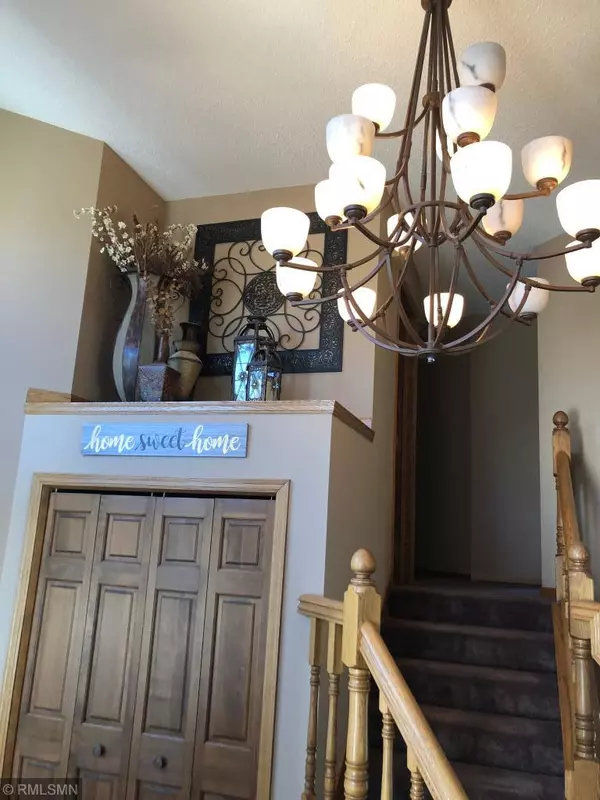$439,900
$429,900
2.3%For more information regarding the value of a property, please contact us for a free consultation.
4 Beds
3 Baths
3,335 SqFt
SOLD DATE : 06/28/2019
Key Details
Sold Price $439,900
Property Type Single Family Home
Sub Type Single Family Residence
Listing Status Sold
Purchase Type For Sale
Square Footage 3,335 sqft
Price per Sqft $131
Subdivision Vadnais Lake Pines Add
MLS Listing ID 5221991
Sold Date 06/28/19
Bedrooms 4
Full Baths 2
Three Quarter Bath 1
Year Built 1989
Annual Tax Amount $4,844
Tax Year 2018
Contingent None
Lot Size 0.300 Acres
Acres 0.3
Lot Dimensions 119 x 108
Property Description
Beautiful 4 BR 3 BA with SO MANY recent updates! Great entertaining space on a private lot in quiet neighborhood. All of the expensive updates are done. Enjoy entertaining on your private deck or the spacious main level dining / family area. You won't want to leave the updated kitchen - it is white and bright and beautiful! James Hardie siding in 2017 along with many new Integrity windows; 2 new sliding doors provide double access to the private backyard that backs to the forest. Lowest level recently finished and makes a great second family room or kids play area. Large mud room / laundry room with two entry areas from inside the garage. Home has a great layout for family time, entertaining and privacy all in one. Priced to sell and will not disappoint. Agent / owner.
Location
State MN
County Ramsey
Zoning Residential-Single Family
Rooms
Basement Block, Finished
Dining Room Informal Dining Room
Interior
Heating Forced Air
Cooling Central Air
Fireplaces Number 1
Fireplaces Type Gas
Fireplace Yes
Appliance Dishwasher, Disposal, Dryer, Microwave, Range, Refrigerator, Washer, Water Softener Owned
Exterior
Garage Attached Garage, Concrete
Garage Spaces 3.0
Pool None
Roof Type Age 8 Years or Less
Parking Type Attached Garage, Concrete
Building
Story Four or More Level Split
Foundation 1679
Sewer City Sewer/Connected
Water City Water/Connected
Level or Stories Four or More Level Split
Structure Type Brick/Stone,Fiber Cement,Fiber Board
New Construction false
Schools
School District White Bear Lake
Read Less Info
Want to know what your home might be worth? Contact us for a FREE valuation!

Our team is ready to help you sell your home for the highest possible price ASAP
Get More Information








