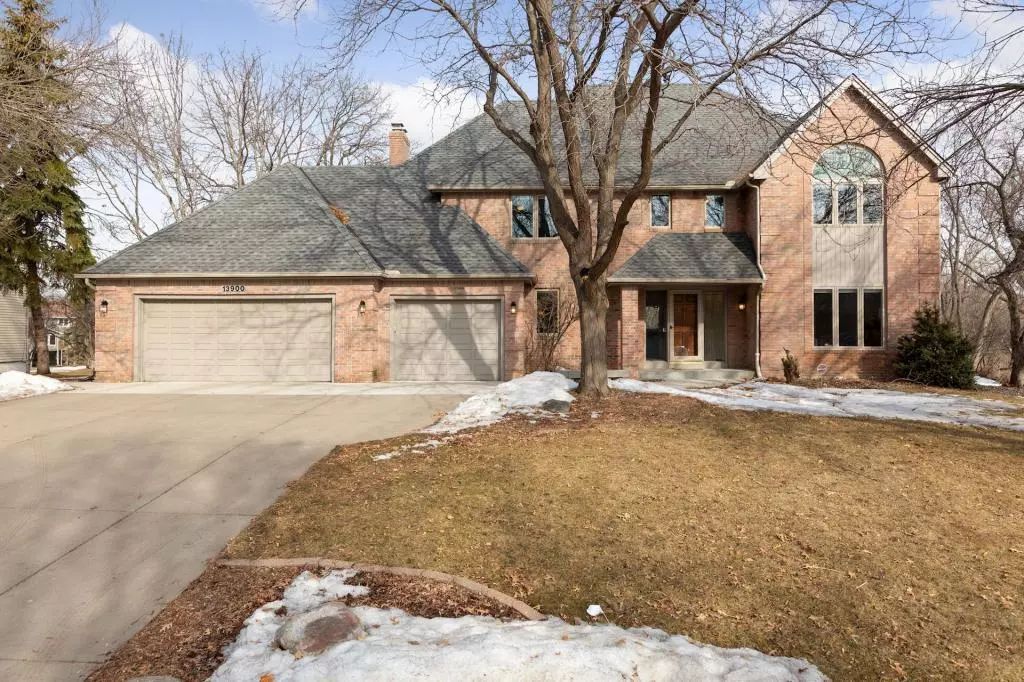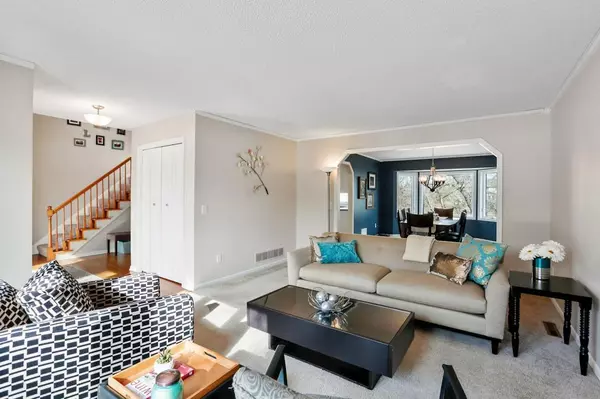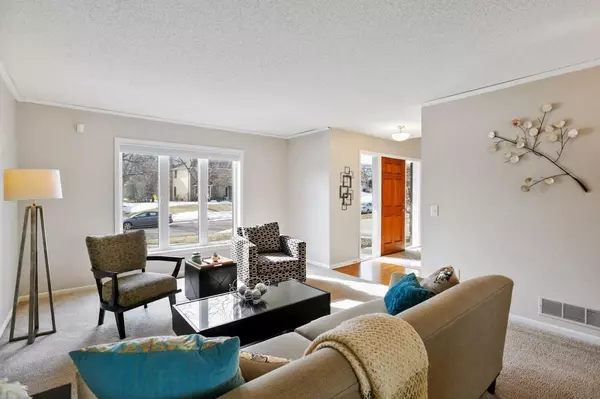$500,000
$499,000
0.2%For more information regarding the value of a property, please contact us for a free consultation.
5 Beds
4 Baths
3,754 SqFt
SOLD DATE : 06/14/2019
Key Details
Sold Price $500,000
Property Type Single Family Home
Sub Type Single Family Residence
Listing Status Sold
Purchase Type For Sale
Square Footage 3,754 sqft
Price per Sqft $133
Subdivision Lake Camelot Estates
MLS Listing ID 5204983
Sold Date 06/14/19
Bedrooms 5
Full Baths 3
Half Baths 1
HOA Fees $29/ann
Year Built 1988
Annual Tax Amount $5,551
Tax Year 2019
Contingent None
Lot Size 0.300 Acres
Acres 0.3
Lot Dimensions 89x131x101x136
Property Description
Bright and airy with views over the yard and pond beyond. Updated walkout two-story in Camelot Hills -- Open main level from kitchen to informal dining and family room. Easy entertaining house with big public rooms and excellent outdoor spaces. 4 bedrooms up including a huge master suite! Walk-in closets in all bedrooms. Walkout lower level includes a very flexible amusement room with a built-in entertainment / fireplace wall plus a bedroom and full bath - and plenty of storage! Tons of updates from paint and carpet to revised cabinetry, new windows and lighting. New landscaping, front and back. Flexible main level with options for closing off the front living room to become an office or den. Large 3 car garage. Flat yard leads to the walking path and the neighborhood park / playground just beyond the pond. Pond is available for skating / hockey.
Location
State MN
County Hennepin
Zoning Residential-Single Family
Rooms
Basement Finished, Walkout
Interior
Heating Forced Air
Cooling Central Air
Fireplaces Number 2
Fireplaces Type Amusement Room, Family Room
Fireplace Yes
Appliance Cooktop, Dishwasher, Disposal, Dryer, Microwave, Refrigerator, Wall Oven, Washer, Water Softener Owned
Exterior
Garage Attached Garage, Concrete
Garage Spaces 3.0
Pool None
Waterfront false
Waterfront Description Pond
Roof Type Age Over 8 Years, Asphalt
Parking Type Attached Garage, Concrete
Building
Lot Description Tree Coverage - Light, Tree Coverage - Medium
Story Two
Foundation 1292
Sewer City Sewer/Connected
Water City Water/Connected
Level or Stories Two
Structure Type Brick/Stone, Stucco
New Construction false
Schools
School District Osseo
Others
HOA Fee Include Shared Amenities
Read Less Info
Want to know what your home might be worth? Contact us for a FREE valuation!

Our team is ready to help you sell your home for the highest possible price ASAP
Get More Information








