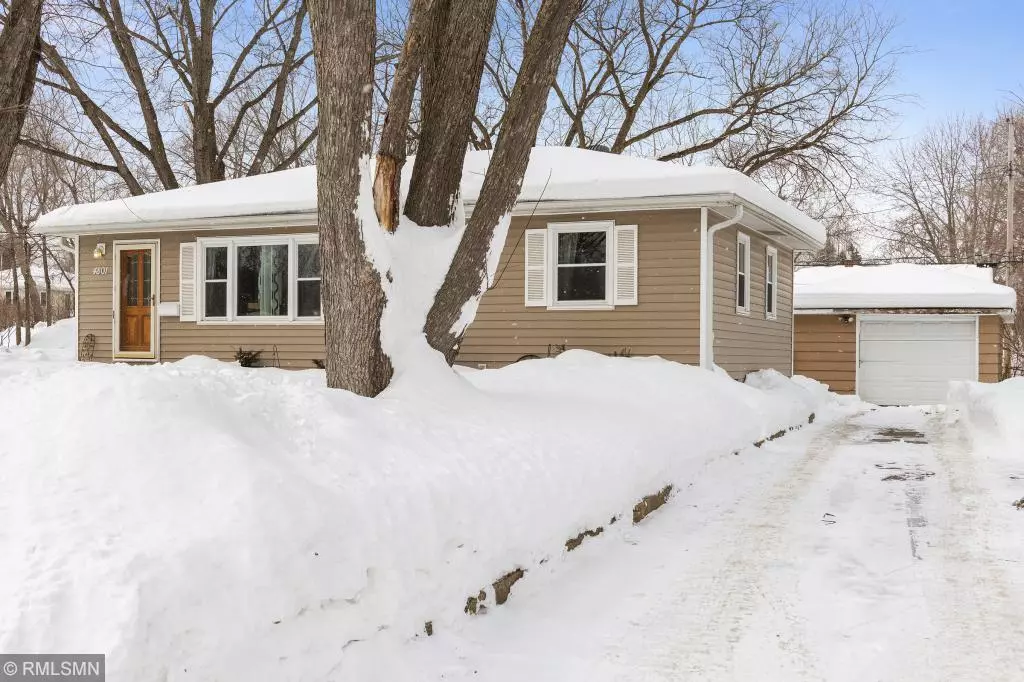$220,000
$190,000
15.8%For more information regarding the value of a property, please contact us for a free consultation.
3 Beds
1 Bath
1,152 SqFt
SOLD DATE : 04/30/2019
Key Details
Sold Price $220,000
Property Type Single Family Home
Sub Type Single Family Residence
Listing Status Sold
Purchase Type For Sale
Square Footage 1,152 sqft
Price per Sqft $190
Subdivision Ostmans 04Th Add
MLS Listing ID 5195997
Sold Date 04/30/19
Bedrooms 3
Full Baths 1
Year Built 1952
Annual Tax Amount $3,158
Tax Year 2019
Contingent None
Lot Size 9,583 Sqft
Acres 0.22
Lot Dimensions 72x133
Property Description
Bright and well maintained rambler showcasing a fabulous blend of traditional and contemporary style. The welcoming 1,152-square foot layout includes 3 bedrooms, 1 bath, and inviting living spaces perfect for entertaining all on the main level. Natural light pours in through the large living room windows immediately inviting you in. The smart layout of the kitchen promises ample space for all your kitchen essentials, complete with gorgeous granite countertops, updated appliances, and breakfast bar. The open layout between the kitchen and dining room is maximized for your convenience ready to accommodate large gatherings - or use the dining room as a cozy family room with wood burning fireplace. Plus you’ll find tons of space to take advantage of outside, from the deck perfect for summer dinners to the large and fully fenced backyard.
Location
State MN
County Hennepin
Zoning Residential-Single Family
Rooms
Basement Full
Dining Room Separate/Formal Dining Room
Interior
Heating Forced Air
Cooling Central Air
Fireplaces Number 1
Fireplaces Type Brick, Wood Burning
Fireplace Yes
Appliance Dishwasher, Dryer, Microwave, Range, Refrigerator, Washer
Exterior
Garage Detached, Garage Door Opener
Garage Spaces 1.0
Fence Chain Link, Full
Roof Type Asphalt
Parking Type Detached, Garage Door Opener
Building
Lot Description Tree Coverage - Medium
Story One
Foundation 1152
Sewer City Sewer/Connected
Water City Water/Connected
Level or Stories One
Structure Type Metal Siding,Vinyl Siding
New Construction false
Schools
School District Robbinsdale
Read Less Info
Want to know what your home might be worth? Contact us for a FREE valuation!

Our team is ready to help you sell your home for the highest possible price ASAP
Get More Information








