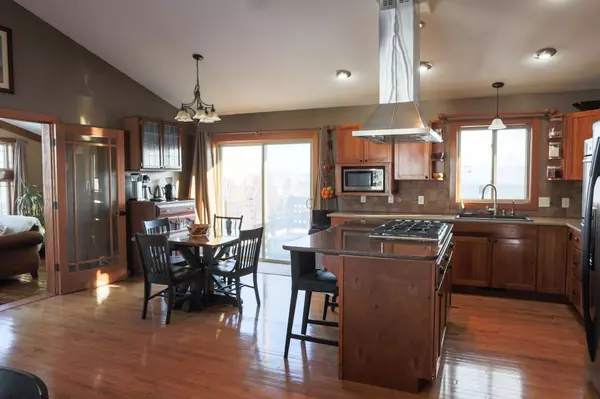$337,000
$334,500
0.7%For more information regarding the value of a property, please contact us for a free consultation.
6 Beds
3 Baths
2,850 SqFt
SOLD DATE : 06/28/2019
Key Details
Sold Price $337,000
Property Type Single Family Home
Sub Type Single Family Residence
Listing Status Sold
Purchase Type For Sale
Square Footage 2,850 sqft
Price per Sqft $118
Subdivision Highview Meadows 2Nd Add
MLS Listing ID 5196164
Sold Date 06/28/19
Bedrooms 6
Full Baths 2
Three Quarter Bath 1
Year Built 2009
Annual Tax Amount $4,700
Tax Year 2018
Contingent None
Lot Size 0.320 Acres
Acres 0.32
Lot Dimensions 28x54
Property Description
This gorgeous home has been meticulously maintained and it shows! This home provides 6 bedrooms but could easily be converted into a 4 bedroom with an office, sewing room, Man Cave, or even a theatre room. The unique features of this home include:
• Upgraded Bosch double oven
• Gas Cook top by Fisher Pykel
• Upgraded counter tops to quartz
• Hickory hardwood floor
• Hickory cabinets
• Coffee Station
• Cathedral ceilings
• Large dining area created to entertain guests
• Sunken living room has fireplace and abundant windows
• Repurposed 1910 heartwood pine flooring in sunken LR
• 12 X 12 deck off kitchen-dining
• Top level provides 2 bedrooms, including MB/Bath.
• 3 panel oak doors
• New carpet in upper level and stairs
• Gorgeous landscaping
• Multi-level patio and fire ring
• Raised bed gardens with drip irrigation
• Bonus storage room above garage
• Spacious back yard with plenty of privacy
Location
State WI
County St. Croix
Zoning Residential-Single Family
Rooms
Basement Drain Tiled, Egress Window(s), Finished, Full, Walkout
Dining Room Informal Dining Room
Interior
Heating Forced Air
Cooling Central Air
Fireplaces Number 1
Fireplaces Type Family Room, Gas
Fireplace Yes
Appliance Cooktop, Dishwasher, Dryer, Exhaust Fan, Microwave, Refrigerator, Washer, Water Softener Owned
Exterior
Garage Attached Garage, Asphalt
Garage Spaces 2.0
Fence Wood
Roof Type Age Over 8 Years, Asphalt, Pitched
Parking Type Attached Garage, Asphalt
Building
Lot Description Corner Lot, Irregular Lot, Tree Coverage - Medium
Story Split Entry (Bi-Level)
Foundation 1450
Sewer City Sewer/Connected
Water City Water/Connected
Level or Stories Split Entry (Bi-Level)
Structure Type Vinyl Siding
New Construction false
Schools
School District River Falls
Read Less Info
Want to know what your home might be worth? Contact us for a FREE valuation!

Our team is ready to help you sell your home for the highest possible price ASAP
Get More Information








