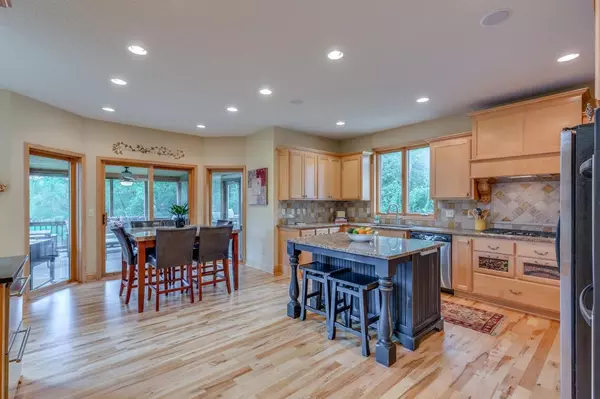$519,000
$529,900
2.1%For more information regarding the value of a property, please contact us for a free consultation.
5 Beds
4 Baths
4,507 SqFt
SOLD DATE : 12/13/2018
Key Details
Sold Price $519,000
Property Type Single Family Home
Sub Type Single Family Residence
Listing Status Sold
Purchase Type For Sale
Square Footage 4,507 sqft
Price per Sqft $115
MLS Listing ID 4997291
Sold Date 12/13/18
Bedrooms 5
Full Baths 3
Half Baths 1
Year Built 2003
Annual Tax Amount $6,402
Tax Year 2018
Contingent None
Lot Size 0.430 Acres
Acres 0.43
Lot Dimensions 83x183x59x116x128
Property Description
This beautiful Parent Builders model home is truly a custom masterpiece you must see. I promise you'll fall in love the moment you step in the door. It offers every upgrade imaginable; indoor/outdoor surround-sound, lower level in-floor heat, an extra deep heated garage, custom California closets throughout, and a beautiful main floor master suite. The quiet cul-de-sak and private backyard provide a taste of nature in this suburban neighborhood. 2018 roof, siding and refinished hardwoods.
Location
State MN
County Anoka
Zoning Residential-Single Family
Rooms
Basement Drain Tiled, Egress Window(s), Finished, Full, Sump Pump, Walkout
Dining Room Breakfast Area, Eat In Kitchen, Informal Dining Room, Kitchen/Dining Room
Interior
Heating Forced Air, Radiant Floor
Cooling Central Air
Fireplaces Number 1
Fireplaces Type Family Room, Gas
Fireplace Yes
Appliance Air-To-Air Exchanger, Central Vacuum, Cooktop, Dishwasher, Disposal, Humidifier, Microwave, Refrigerator, Wall Oven, Water Softener Owned
Exterior
Garage Attached Garage, Asphalt, Heated Garage
Garage Spaces 3.0
Fence Chain Link, Full
Roof Type Age 8 Years or Less,Asphalt
Parking Type Attached Garage, Asphalt, Heated Garage
Building
Story Two
Foundation 1607
Sewer City Sewer/Connected
Water City Water/Connected
Level or Stories Two
Structure Type Brick/Stone,Fiber Board
New Construction false
Schools
School District Anoka-Hennepin
Read Less Info
Want to know what your home might be worth? Contact us for a FREE valuation!

Our team is ready to help you sell your home for the highest possible price ASAP
Get More Information








