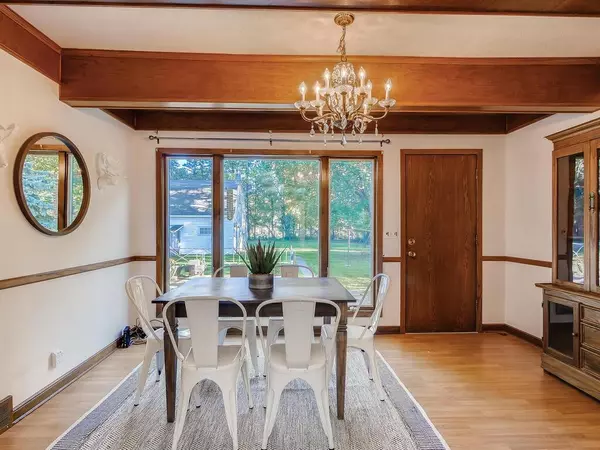$390,000
$425,000
8.2%For more information regarding the value of a property, please contact us for a free consultation.
3 Beds
3 Baths
3,024 SqFt
SOLD DATE : 11/02/2021
Key Details
Sold Price $390,000
Property Type Single Family Home
Sub Type Single Family Residence
Listing Status Sold
Purchase Type For Sale
Square Footage 3,024 sqft
Price per Sqft $128
Subdivision Vadnais Acres
MLS Listing ID 6109186
Sold Date 11/02/21
Bedrooms 3
Full Baths 1
Three Quarter Bath 2
Year Built 1939
Annual Tax Amount $3,994
Tax Year 2021
Contingent None
Lot Size 1.640 Acres
Acres 1.64
Lot Dimensions 229x316
Property Description
Welcome to this exceptional home set on a 1.64 acre lot in Vadnais Heights. Owned by the same family for decades, this property boasts a spacious floor plan with a main floor owner's suite with private bath, huge living room, separate dining room, 2 bedrooms on the upper level, 2 car attached garage and a completely finished retro basement with a wood burning stove, bar, indoor sauna, additional bathroom and loads of storage. The unique feature of this property is indeed the barn and additional 1 car detached garage. Perfect for hobbyists of all sorts, this barn has been used as a machine shop for decades. The huge garage door allows for large vehicle parking, or a lift to be installed. This home is truly one-of-a-kind and a must see. Schedule your tour of this listing today and call this house your new home.
Location
State MN
County Ramsey
Zoning Residential-Single Family
Rooms
Basement Finished, Full
Dining Room Separate/Formal Dining Room
Interior
Heating Forced Air
Cooling Central Air
Fireplaces Number 1
Fireplaces Type Family Room, Wood Burning Stove
Fireplace Yes
Appliance Dryer, Range, Refrigerator, Washer
Exterior
Garage Detached
Garage Spaces 5.0
Fence Chain Link
Roof Type Asphalt
Parking Type Detached
Building
Lot Description Tree Coverage - Medium
Story One and One Half
Foundation 1584
Sewer City Sewer/Connected
Water City Water - In Street, Well
Level or Stories One and One Half
Structure Type Metal Siding
New Construction false
Schools
School District White Bear Lake
Read Less Info
Want to know what your home might be worth? Contact us for a FREE valuation!

Our team is ready to help you sell your home for the highest possible price ASAP
Get More Information








