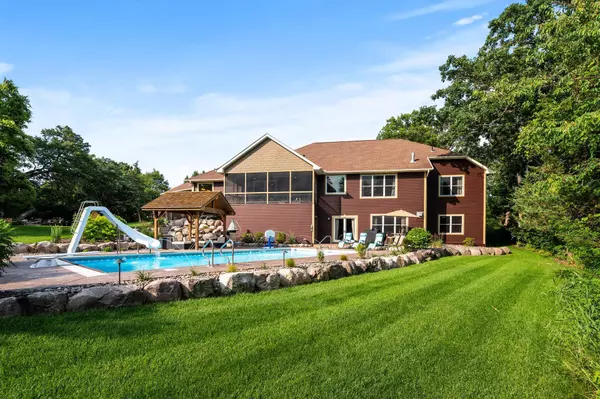$755,000
$740,000
2.0%For more information regarding the value of a property, please contact us for a free consultation.
5 Beds
4 Baths
4,908 SqFt
SOLD DATE : 09/10/2021
Key Details
Sold Price $755,000
Property Type Single Family Home
Sub Type Single Family Residence
Listing Status Sold
Purchase Type For Sale
Square Footage 4,908 sqft
Price per Sqft $153
Subdivision Whispering Ridge
MLS Listing ID 6026023
Sold Date 09/10/21
Bedrooms 5
Full Baths 3
Half Baths 1
HOA Fees $300/mo
Year Built 2006
Annual Tax Amount $7,300
Tax Year 2021
Contingent None
Lot Size 1.900 Acres
Acres 1.9
Lot Dimensions 406x309x194x376
Property Description
Executive, custom built 4900 sq ft walkout rambler on private cul de sac. Backs up to gorgeous 6000 acre Sand Dunes State Forest to explore right out your back door. Professionally redesigned and remodeled in 2014, features 5 beds, 4 baths, oversized 4 car heated garage, custom built easy to maintain 20 x 40 salt water pool, perfectly landscaped, gourmet kitchen, jack and jill main floor bath, master bedroom ensuite, main floor laundry, 2 fireplaces, upscale appliances just a few of the features that make this a must see property. Spacious lower level walks out to all the amenities of this perfect home for family, friends and entertaining! Just minutes to Elk River or Zimmerman. This beautiful property is situated on 1.9 wooded acres which can be divided into 2 additional lots. Buy the home of your dreams with potential investment income if you decide to split and sell the lots in the future! This property will definitely no last long!
Location
State MN
County Sherburne
Zoning Residential-Single Family
Rooms
Basement Daylight/Lookout Windows, Drain Tiled, Finished, Partial, Sump Pump, Walkout
Dining Room Eat In Kitchen, Separate/Formal Dining Room
Interior
Heating Forced Air
Cooling Central Air
Fireplaces Number 2
Fireplaces Type Family Room, Gas, Living Room
Fireplace Yes
Appliance Dishwasher, Range, Refrigerator, Wall Oven, Water Softener Owned
Exterior
Garage Attached Garage, Heated Garage, Insulated Garage
Garage Spaces 4.0
Pool Below Ground, Heated, Outdoor Pool
Roof Type Asphalt,Pitched
Parking Type Attached Garage, Heated Garage, Insulated Garage
Building
Lot Description Tree Coverage - Heavy
Story One
Foundation 2692
Sewer Shared Septic
Water Well
Level or Stories One
Structure Type Brick/Stone,Fiber Cement
New Construction false
Schools
School District Elk River
Others
HOA Fee Include Water
Read Less Info
Want to know what your home might be worth? Contact us for a FREE valuation!

Our team is ready to help you sell your home for the highest possible price ASAP
Get More Information








