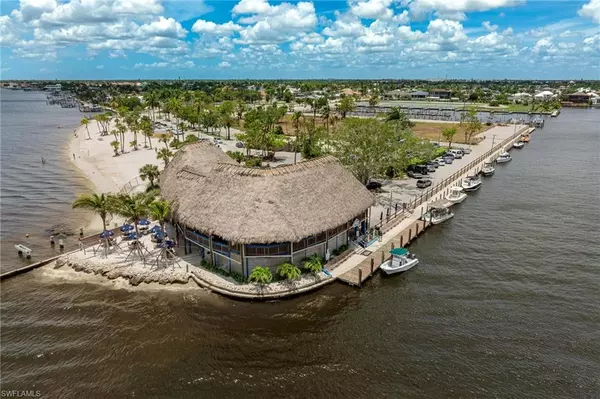
3 Beds
2 Baths
1,534 SqFt
3 Beds
2 Baths
1,534 SqFt
Key Details
Property Type Single Family Home
Sub Type Single Family Residence
Listing Status Pending
Purchase Type For Sale
Square Footage 1,534 sqft
Price per Sqft $342
Subdivision Yacht Club
MLS Listing ID 224080579
Bedrooms 3
Full Baths 2
Originating Board Florida Gulf Coast
Year Built 1961
Annual Tax Amount $7,870
Tax Year 2023
Lot Size 10,018 Sqft
Acres 0.23
Property Description
Location
State FL
County Lee
Area Cc11 - Cape Coral Unit 1, 2, 4-6
Zoning R1-W
Rooms
Primary Bedroom Level Master BR Ground
Master Bedroom Master BR Ground
Dining Room Dining - Family, Dining - Living
Ensuite Laundry Inside
Interior
Interior Features Great Room, Guest Room, Built-In Cabinets, Wired for Data, Pantry
Laundry Location Inside
Heating Central Electric
Cooling Ceiling Fan(s), Central Electric
Flooring Laminate
Window Features Sliding,Impact Resistant Windows,Shutters,Window Coverings
Appliance Dishwasher, Dryer, Range, Refrigerator/Freezer, Washer
Laundry Inside
Exterior
Exterior Feature Dock, Boat Lift, Dock Included, Elec Avail at dock, Wooden Dock, Sprinkler Auto
Garage Spaces 1.0
Fence Fenced
Pool In Ground, Concrete, Equipment Stays
Community Features Street Lights, Boating, Non-Gated
Utilities Available Cable Available
Waterfront Yes
Waterfront Description Canal Front,Navigable Water,Seawall
View Y/N No
View Canal, Water
Roof Type Shingle
Porch Open Porch/Lanai
Parking Type Garage Door Opener, Attached
Garage Yes
Private Pool Yes
Building
Lot Description Regular
Story 1
Sewer Assessment Paid, Central
Water Assessment Paid, Central
Level or Stories 1 Story/Ranch
Structure Type Concrete Block,Stucco
New Construction No
Others
HOA Fee Include None
Tax ID 18-45-24-C1-00041.C190
Ownership Single Family
Security Features Smoke Detectors
Acceptable Financing Buyer Finance/Cash
Listing Terms Buyer Finance/Cash







