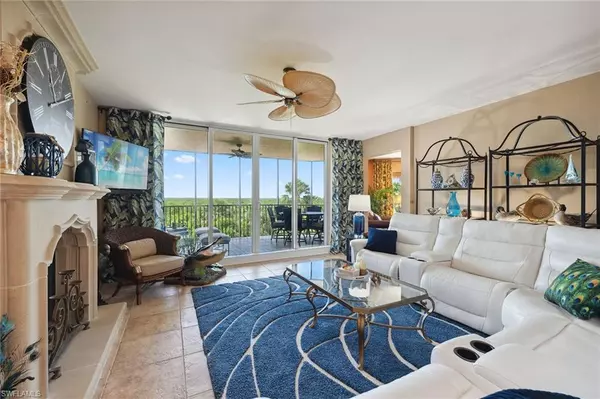
3 Beds
4 Baths
2,800 SqFt
3 Beds
4 Baths
2,800 SqFt
OPEN HOUSE
Sun Oct 27, 1:00pm - 4:00pm
Key Details
Property Type Condo
Sub Type High Rise (8+)
Listing Status Active
Purchase Type For Sale
Square Footage 2,800 sqft
Price per Sqft $310
Subdivision Aversana
MLS Listing ID 224079342
Style Contemporary
Bedrooms 3
Full Baths 3
Half Baths 1
Condo Fees $6,941/qua
HOA Y/N Yes
Originating Board Naples
Year Built 2004
Annual Tax Amount $3,299
Tax Year 2023
Property Description
Location
State FL
County Collier
Area Na38 - South Of Us41 East Of 951
Rooms
Dining Room Breakfast Bar, Breakfast Room, Formal
Kitchen Pantry
Ensuite Laundry Inside, Sink
Interior
Interior Features Secured Elevator, Split Bedrooms, Family Room, Guest Bath, Guest Room, Built-In Cabinets, Custom Mirrors, Entrance Foyer, Pantry, Tray Ceiling(s), Walk-In Closet(s)
Laundry Location Inside,Sink
Heating Central Electric
Cooling Central Electric, Exhaust Fan
Flooring Carpet, Tile
Window Features Impact Resistant,Single Hung,Sliding,Impact Resistant Windows,Window Coverings
Appliance Electric Cooktop, Dishwasher, Disposal, Dryer, Microwave, Refrigerator/Freezer, Refrigerator/Icemaker, Self Cleaning Oven, Wall Oven, Washer
Laundry Inside, Sink
Exterior
Exterior Feature Balcony, Sprinkler Auto, Storage
Garage Spaces 2.0
Community Features Golf Non Equity, BBQ - Picnic, Bike Storage, Billiards, Pool, Community Room, Community Spa/Hot tub, Fitness Center, Extra Storage, Guest Room, Sauna, Sidewalks, Street Lights, Theater, Trash Chute, Vehicle Wash Area, Gated, Golf Course
Utilities Available Cable Not Available
Waterfront No
Waterfront Description None
View Y/N Yes
View Landscaped Area
Roof Type Tile
Street Surface Paved
Porch Screened Lanai/Porch, Patio
Parking Type 2 Assigned, Covered, Guest, Paved, Under Bldg Closed, Detached
Garage Yes
Private Pool No
Building
Lot Description Zero Lot Line
Building Description Concrete Block,Stucco, Elevator
Sewer Central
Water Central
Architectural Style Contemporary
Structure Type Concrete Block,Stucco
New Construction No
Others
HOA Fee Include Maintenance Grounds,Legal/Accounting,Manager,Master Assn. Fee Included,Pest Control Exterior,Rec Facilities,Reserve,Security,Sewer,Trash
Tax ID 22670900165
Ownership Condo
Security Features Smoke Detector(s),Fire Sprinkler System,Smoke Detectors
Acceptable Financing Buyer Finance/Cash
Listing Terms Buyer Finance/Cash







