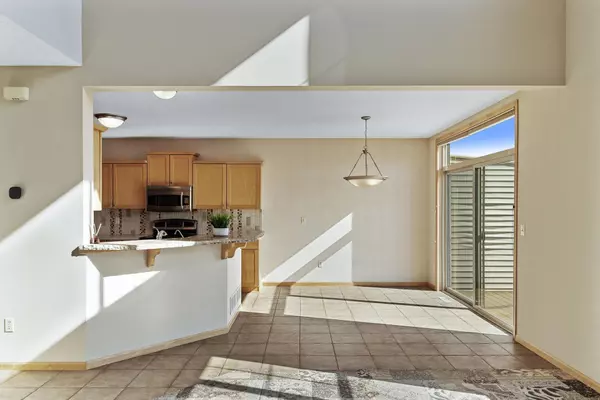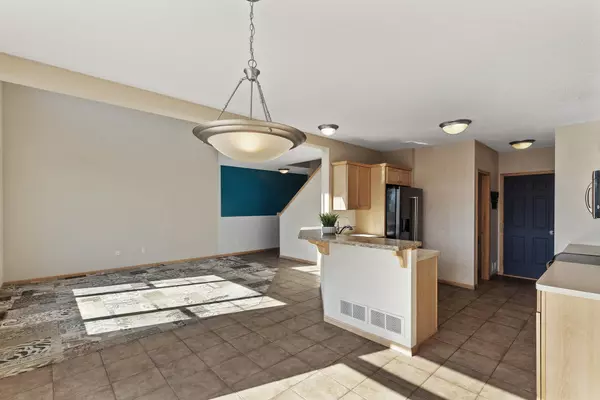
4 Beds
4 Baths
2,525 SqFt
4 Beds
4 Baths
2,525 SqFt
OPEN HOUSE
Sat Oct 26, 11:00am - 1:00pm
Key Details
Property Type Townhouse
Sub Type Townhouse Side x Side
Listing Status Active
Purchase Type For Sale
Square Footage 2,525 sqft
Price per Sqft $148
Subdivision Jeffers Pond 1St Add
MLS Listing ID 6609060
Bedrooms 4
Full Baths 1
Half Baths 1
Three Quarter Bath 2
HOA Fees $445/mo
Year Built 2006
Annual Tax Amount $3,643
Tax Year 2024
Contingent None
Lot Size 2,178 Sqft
Acres 0.05
Lot Dimensions common
Property Description
Step inside to soaring vaulted ceilings on the main level, where large windows flood the space with natural light. The kitchen has a nice bar area, great for breakfast or a quick snack and plenty of cabinets and storage. The adjacent dining area walks out to a maintenance-free deck that overlooks the neighborhood park across the street - a perfect spot to relax and enjoy the view.
Upstairs, you'll find three generously sized bedrooms, including a private primary suite tucked into its own wing with a walk-in closet and en-suite bathroom. The additional two bedrooms share a full bathroom and feature spacious closets. For added convenience, the laundry room is also located on the upper level.
A fourth bedroom has been added to the walkout lower level, providing the perfect space for guests or an occupant seeking extra privacy, complete with its own bathroom. Well-maintained and thoughtfully cared for, this home is move-in ready and waiting for you to enjoy!
Location
State MN
County Scott
Zoning Residential-Multi-Family
Rooms
Basement Drain Tiled, Finished, Storage Space, Sump Pump, Walkout
Interior
Heating Forced Air
Cooling Central Air
Fireplace No
Appliance Dishwasher, Disposal, Dryer, Exhaust Fan, Humidifier, Microwave, Range, Refrigerator, Stainless Steel Appliances, Washer
Exterior
Garage Attached Garage, Asphalt, Guest Parking
Garage Spaces 2.0
Parking Type Attached Garage, Asphalt, Guest Parking
Building
Story Two
Foundation 782
Sewer City Sewer/Connected
Water City Water/Connected
Level or Stories Two
Structure Type Vinyl Siding
New Construction false
Schools
School District Prior Lake-Savage Area Schools
Others
HOA Fee Include Maintenance Structure,Hazard Insurance,Lawn Care,Maintenance Grounds,Professional Mgmt,Trash,Shared Amenities,Snow Removal
Restrictions Pets - Cats Allowed,Pets - Dogs Allowed,Pets - Number Limit,Pets - Weight/Height Limit







