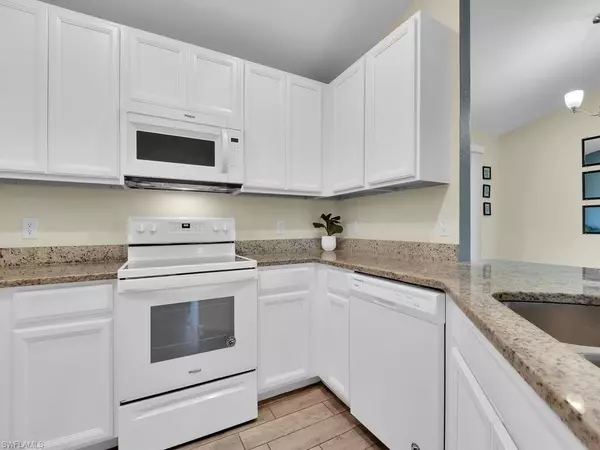
3 Beds
2 Baths
1,337 SqFt
3 Beds
2 Baths
1,337 SqFt
Key Details
Property Type Single Family Home
Sub Type Single Family Residence
Listing Status Pending
Purchase Type For Sale
Square Footage 1,337 sqft
Price per Sqft $235
Subdivision Lehigh Acres
MLS Listing ID 224077025
Bedrooms 3
Full Baths 2
Originating Board Florida Gulf Coast
Year Built 2021
Annual Tax Amount $2,900
Tax Year 2023
Lot Size 0.252 Acres
Acres 0.252
Property Description
Location
State FL
County Lee
Area La04 - Southwest Lehigh Acres
Zoning RS-1
Direction heading E on SR 82, left onto Gunnery Rd S, right onto 23rd St SW, left on Susan Ave S, left on 21st St SW, home is on right
Rooms
Dining Room Breakfast Bar, Dining - Living
Kitchen Pantry
Ensuite Laundry Inside
Interior
Interior Features Split Bedrooms, Great Room, Den - Study, Guest Bath, Guest Room, Wired for Data, Cathedral Ceiling(s), Pantry, Walk-In Closet(s)
Laundry Location Inside
Heating Central Electric
Cooling Ceiling Fan(s), Central Electric
Flooring Tile
Window Features Single Hung,Sliding,Shutters - Manual,Window Coverings
Appliance Water Softener, Cooktop, Dishwasher, Dryer, Microwave, Range, Refrigerator, Self Cleaning Oven, Washer
Laundry Inside
Exterior
Exterior Feature Room for Pool
Garage Spaces 2.0
Fence Fenced
Community Features None, No Subdivision
Utilities Available Natural Gas Connected, Cable Available
Waterfront No
Waterfront Description None
View Y/N Yes
View Landscaped Area
Roof Type Shingle
Street Surface Paved
Porch Screened Lanai/Porch, Patio
Parking Type 2+ Spaces, Driveway Paved, Garage Door Opener, Attached
Garage Yes
Private Pool No
Building
Lot Description Regular
Faces heading E on SR 82, left onto Gunnery Rd S, right onto 23rd St SW, left on Susan Ave S, left on 21st St SW, home is on right
Story 1
Sewer Septic Tank
Water Filter, Well
Level or Stories 1 Story/Ranch
Structure Type Concrete Block,Stucco
New Construction No
Schools
Elementary Schools School Choice
Middle Schools School Choice
High Schools School Choice
Others
HOA Fee Include None
Tax ID 02-45-26-02-00018.0120
Ownership Single Family
Security Features Smoke Detector(s),Smoke Detectors
Acceptable Financing Buyer Finance/Cash
Listing Terms Buyer Finance/Cash







