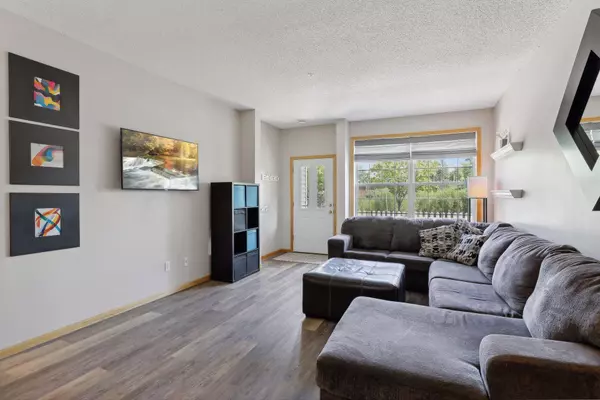
2 Beds
3 Baths
1,632 SqFt
2 Beds
3 Baths
1,632 SqFt
Key Details
Property Type Townhouse
Sub Type Townhouse Side x Side
Listing Status Active
Purchase Type For Sale
Square Footage 1,632 sqft
Price per Sqft $180
Subdivision Garden-Villas At The Reserve
MLS Listing ID 6603405
Bedrooms 2
Full Baths 1
Half Baths 1
Three Quarter Bath 1
HOA Fees $350/mo
Year Built 2002
Annual Tax Amount $3,170
Tax Year 2024
Contingent None
Property Description
Newer roof (5 years) and driveway (2 years). When garage door was replaced seller upgraded to double insulated. Stays nice and warm in winter. Walking trail directly across the street. Convenient location to parks, shopping, and freeway access. One year home warranty also included!
Location
State MN
County Hennepin
Zoning Residential-Single Family
Rooms
Basement None
Dining Room Breakfast Bar, Living/Dining Room
Interior
Heating Forced Air
Cooling Central Air
Fireplace No
Appliance Dishwasher, Dryer, Microwave, Range, Refrigerator, Washer
Exterior
Garage Attached Garage, Asphalt, Garage Door Opener, Guest Parking
Garage Spaces 2.0
Fence None
Pool None
Parking Type Attached Garage, Asphalt, Garage Door Opener, Guest Parking
Building
Story Two
Foundation 672
Sewer City Sewer/Connected
Water City Water/Connected
Level or Stories Two
Structure Type Vinyl Siding
New Construction false
Schools
School District Osseo
Others
HOA Fee Include Maintenance Structure,Lawn Care,Maintenance Grounds,Professional Mgmt,Trash,Snow Removal
Restrictions Other







