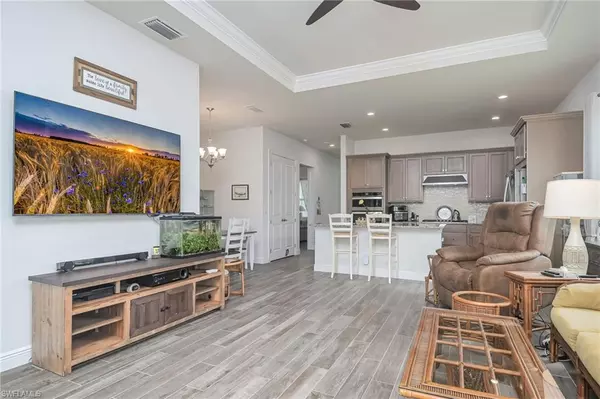
2 Beds
2 Baths
1,575 SqFt
2 Beds
2 Baths
1,575 SqFt
Key Details
Property Type Single Family Home
Sub Type Villa Attached
Listing Status Active
Purchase Type For Sale
Square Footage 1,575 sqft
Price per Sqft $396
Subdivision Azure At Hacienda Lakes
MLS Listing ID 224071926
Bedrooms 2
Full Baths 2
HOA Y/N Yes
Originating Board Naples
Year Built 2021
Annual Tax Amount $5,918
Tax Year 2023
Lot Size 5,227 Sqft
Acres 0.12
Property Description
Unwind in your screened lanai, or take advantage of the resort-style amenities just steps away—dive into the sparkling pool, join friends at the clubhouse, or enjoy a match of tennis or pickleball. Perfectly positioned near premier shopping and dining, this villa offers the best of Naples living. Plus, rest easy knowing your home is on the Physician Regional Hospital's electrical grid, ensuring priority power restoration and no need for flood insurance per FEMA guidelines.
This is more than a home; it's your personal paradise.
Location
State FL
County Collier
Area Na37 - East Collier S/O 75 E/O 9
Rooms
Dining Room Breakfast Bar, Dining - Living
Kitchen Pantry
Ensuite Laundry Inside, Sink
Interior
Interior Features Great Room, Split Bedrooms, Den - Study, Guest Bath, Built-In Cabinets, Wired for Data, Cathedral Ceiling(s), Coffered Ceiling(s), Entrance Foyer, Pantry, Walk-In Closet(s)
Laundry Location Inside,Sink
Heating Central Electric
Cooling Central Electric
Flooring Tile
Window Features Impact Resistant,Single Hung,Sliding,Impact Resistant Windows,Shutters - Manual,Window Coverings
Appliance Gas Cooktop, Dishwasher, Disposal, Dryer, Microwave, Range, Refrigerator/Icemaker, Self Cleaning Oven, Tankless Water Heater, Washer
Laundry Inside, Sink
Exterior
Exterior Feature Privacy Wall, Room for Pool, Sprinkler Auto
Garage Spaces 2.0
Community Features Billiards, Business Center, Cabana, Clubhouse, Pool, Community Room, Community Spa/Hot tub, Fitness Center, Hobby Room, Internet Access, Library, Pickleball, Sidewalks, Street Lights, Tennis Court(s), Gated, Tennis
Utilities Available Underground Utilities, Natural Gas Connected, Cable Available, Natural Gas Available
Waterfront No
Waterfront Description None
View Y/N Yes
View Landscaped Area
Roof Type Tile
Porch Screened Lanai/Porch, Patio
Parking Type Garage Door Opener, Attached
Garage Yes
Private Pool No
Building
Lot Description Regular
Sewer Central
Water Central
Structure Type Concrete Block,Stucco
New Construction No
Others
HOA Fee Include Irrigation Water,Maintenance Grounds,Rec Facilities,Street Lights,Street Maintenance
Tax ID 22726009428
Ownership Single Family
Security Features Security System,Smoke Detector(s),Smoke Detectors
Acceptable Financing Buyer Finance/Cash
Listing Terms Buyer Finance/Cash







