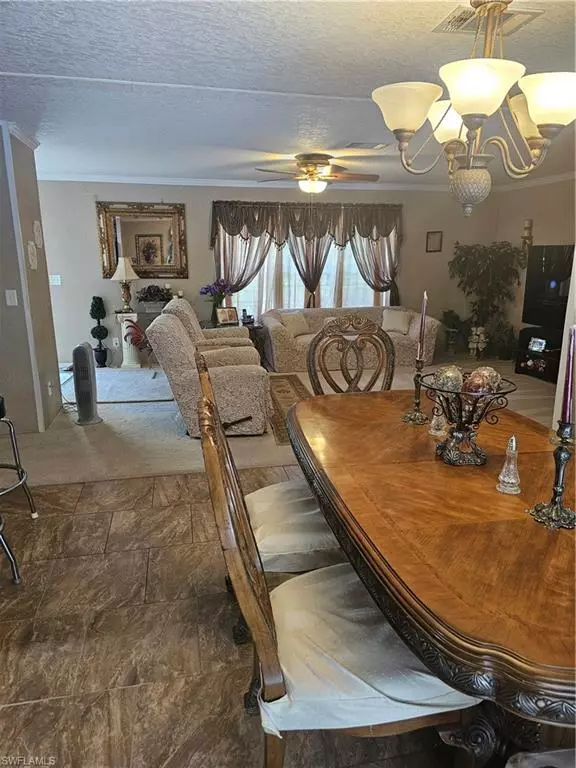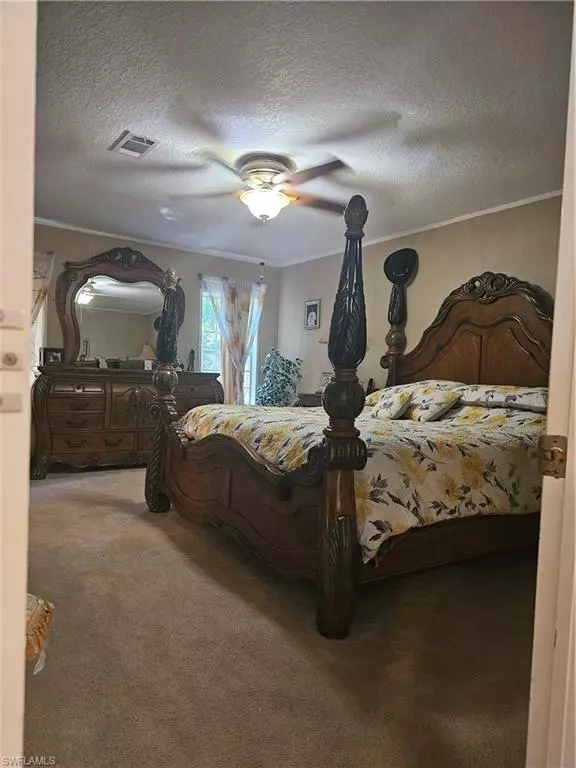
3 Beds
3 Baths
1,716 SqFt
3 Beds
3 Baths
1,716 SqFt
Key Details
Property Type Single Family Home
Sub Type Single Family Residence
Listing Status Active
Purchase Type For Sale
Square Footage 1,716 sqft
Price per Sqft $343
Subdivision Pioneer Plantation
MLS Listing ID 224058801
Bedrooms 3
Full Baths 2
Half Baths 1
Originating Board Florida Gulf Coast
Year Built 2008
Annual Tax Amount $1,662
Tax Year 2022
Lot Size 5.000 Acres
Acres 5.0
Property Description
Outside, discover a picturesque pond teeming with big fish—grab your fishing pole and plan a fish fry! The property also features a tranquil waterfall and an outdoor pergola complete with a sink and running water, ready for your dream outdoor kitchen setup.
Among the mature, majestic oak trees, you’ll find avocado, lemon, mango, and orange trees—your very own mini orchard!
Don’t miss out on this slice of paradise—schedule your tour today!
Location
State FL
County Hendry
Area Hd01 - Hendry County
Rooms
Dining Room Dining - Family
Interior
Interior Features Den - Study, Workshop, Built-In Cabinets
Heating Central Electric
Cooling Central Electric
Flooring Carpet, Tile
Window Features Other,Shutters,Shutters Electric,Shutters - Manual
Appliance Water Softener, Electric Cooktop, Refrigerator/Freezer, Refrigerator/Icemaker
Exterior
Pool Above Ground
Community Features None, No Subdivision
Utilities Available Propane, Cable Not Available, Natural Gas Available
Waterfront No
Waterfront Description None,Pond
View Y/N No
View None/Other
Roof Type Shingle
Street Surface Dirt
Porch Open Porch/Lanai, Screened Lanai/Porch
Garage No
Private Pool Yes
Building
Lot Description Oversize
Sewer Septic Tank
Water Well
Structure Type Stucco
New Construction No
Others
HOA Fee Include None
Tax ID 1-31-43-34-020-000F-006.0
Ownership Single Family
Acceptable Financing Buyer Finance/Cash, FHA, VA Loan
Listing Terms Buyer Finance/Cash, FHA, VA Loan







