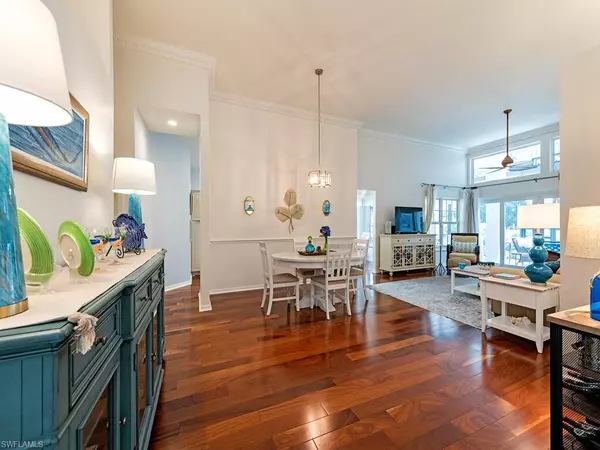
3 Beds
3 Baths
1,697 SqFt
3 Beds
3 Baths
1,697 SqFt
OPEN HOUSE
Sun Oct 27, 1:00pm - 4:00pm
Key Details
Property Type Single Family Home
Sub Type Single Family Residence
Listing Status Active
Purchase Type For Sale
Square Footage 1,697 sqft
Price per Sqft $412
Subdivision Napa Ridge
MLS Listing ID 224058356
Bedrooms 3
Full Baths 2
Half Baths 1
HOA Fees $1,510/qua
HOA Y/N Yes
Originating Board Naples
Year Built 1989
Annual Tax Amount $5,346
Tax Year 2023
Lot Size 6,098 Sqft
Acres 0.14
Property Description
Location
State FL
County Collier
Area Na14 -Vanderbilt Rd To Pine Ridge Rd
Rooms
Dining Room Dining - Living, Eat-in Kitchen
Ensuite Laundry Inside
Interior
Interior Features Split Bedrooms, Built-In Cabinets, Wired for Data, Closet Cabinets, Entrance Foyer, Volume Ceiling, Walk-In Closet(s)
Laundry Location Inside
Heating Central Electric
Cooling Central Electric
Flooring Carpet, Tile, Vinyl, Wood
Window Features Impact Resistant,Sliding,Impact Resistant Windows
Appliance Electric Cooktop, Dishwasher, Disposal, Dryer, Microwave, Refrigerator/Icemaker, Washer
Laundry Inside
Exterior
Exterior Feature Room for Pool
Garage Spaces 2.0
Community Features Golf Equity, Bike And Jog Path, Park, Internet Access, Street Lights, Gated, Golf Course, Tennis
Utilities Available Cable Available
Waterfront No
Waterfront Description None
View Y/N Yes
View Landscaped Area
Roof Type Tile
Porch Screened Lanai/Porch
Parking Type Attached
Garage Yes
Private Pool No
Building
Lot Description Dead End, Regular
Story 1
Sewer Central
Water Central
Level or Stories 1 Story/Ranch
Structure Type Concrete Block,Stucco
New Construction No
Schools
Elementary Schools Vineyards Elementary
Middle Schools Oakridge Middle School
High Schools Gulf Coast High School
Others
HOA Fee Include Cable TV,Internet,Irrigation Water,Maintenance Grounds
Tax ID 60842523808
Ownership Single Family
Security Features Smoke Detectors
Acceptable Financing Buyer Finance/Cash
Listing Terms Buyer Finance/Cash







