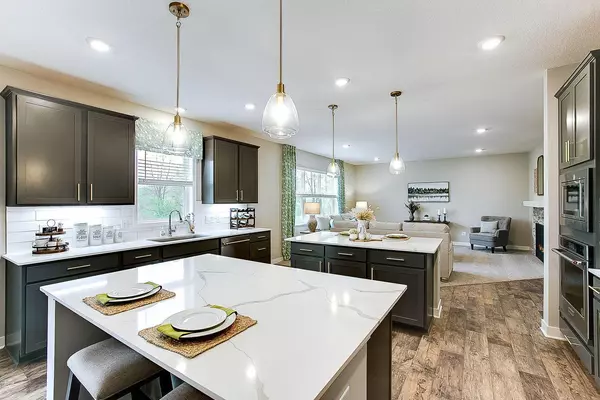
4 Beds
4 Baths
3,778 SqFt
4 Beds
4 Baths
3,778 SqFt
OPEN HOUSE
Sat Oct 26, 12:00pm - 5:00pm
Sun Oct 27, 12:00pm - 5:00pm
Mon Oct 28, 12:00pm - 5:00pm
Tue Oct 29, 12:00pm - 5:00pm
Wed Oct 30, 12:00pm - 5:00pm
Thu Oct 31, 12:00pm - 5:00pm
Key Details
Property Type Single Family Home
Sub Type Single Family Residence
Listing Status Active
Purchase Type For Sale
Square Footage 3,778 sqft
Price per Sqft $157
Subdivision Fields Of Waconia
MLS Listing ID 6567769
Bedrooms 4
Full Baths 2
Half Baths 1
Three Quarter Bath 1
Year Built 2024
Tax Year 2024
Contingent None
Lot Size 0.280 Acres
Acres 0.28
Lot Dimensions 89x242x142x113
Property Description
Location
State MN
County Carver
Community Fields Of Waconia
Zoning Residential-Single Family
Rooms
Basement Daylight/Lookout Windows, Drainage System, Full, Concrete, Partially Finished, Storage Space, Sump Pump
Dining Room Eat In Kitchen, Informal Dining Room, Separate/Formal Dining Room
Interior
Heating Forced Air, Fireplace(s)
Cooling Central Air
Fireplaces Number 1
Fireplaces Type Family Room, Gas
Fireplace Yes
Appliance Air-To-Air Exchanger, Cooktop, Dishwasher, Disposal, Double Oven, Exhaust Fan, Humidifier, Microwave, Stainless Steel Appliances, Wall Oven
Exterior
Garage Attached Garage
Garage Spaces 3.0
Fence None
Roof Type Age 8 Years or Less,Architectural Shingle,Asphalt,Pitched
Parking Type Attached Garage
Building
Story Two
Foundation 1202
Sewer City Sewer/Connected
Water City Water/Connected
Level or Stories Two
Structure Type Brick/Stone,Vinyl Siding
New Construction true
Schools
School District Waconia







