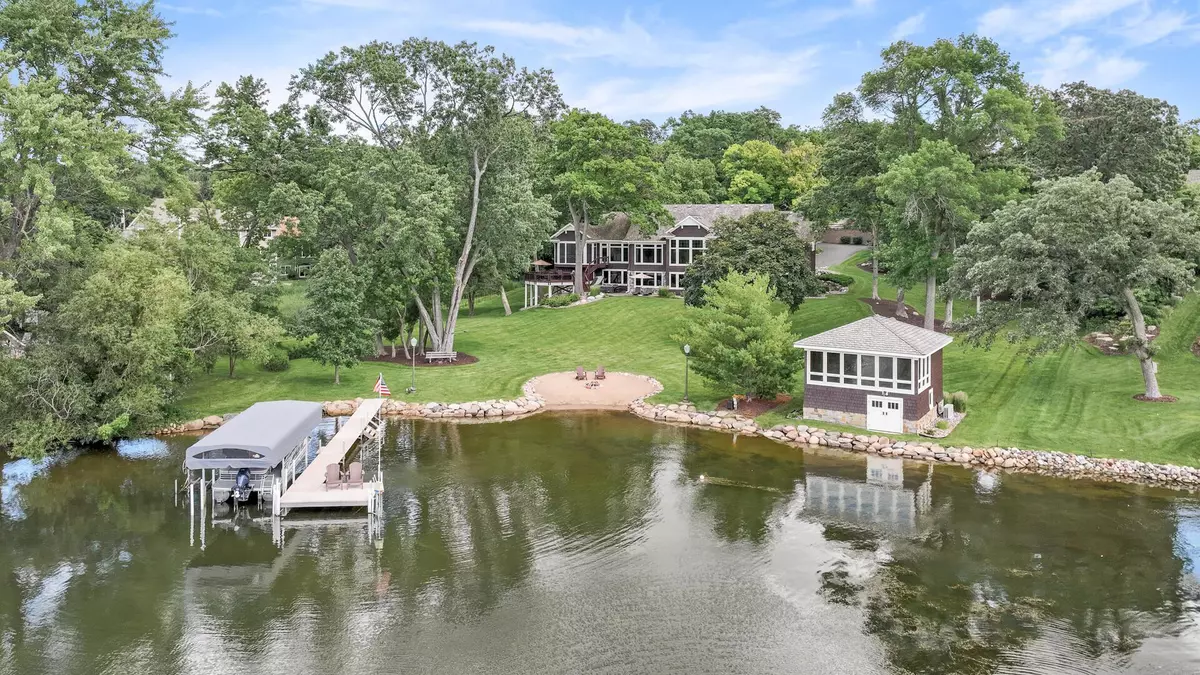
4 Beds
5 Baths
6,433 SqFt
4 Beds
5 Baths
6,433 SqFt
Key Details
Property Type Single Family Home
Sub Type Single Family Residence
Listing Status Pending
Purchase Type For Sale
Square Footage 6,433 sqft
Price per Sqft $403
MLS Listing ID 6565334
Bedrooms 4
Full Baths 2
Half Baths 2
Three Quarter Bath 1
Year Built 2002
Annual Tax Amount $31,866
Tax Year 2024
Contingent None
Lot Size 1.570 Acres
Acres 1.57
Lot Dimensions 138x278x267x391
Property Description
Location
State MN
County Ramsey
Zoning Residential-Single Family
Body of Water Johanna
Rooms
Basement 8 ft+ Pour, Concrete, Sump Pump, Walkout
Dining Room Eat In Kitchen, Separate/Formal Dining Room
Interior
Heating Boiler, Forced Air, Fireplace(s), Humidifier, Radiant
Cooling Central Air, Ductless Mini-Split
Fireplaces Number 2
Fireplaces Type Two Sided, Amusement Room, Full Masonry, Gas
Fireplace Yes
Appliance Air-To-Air Exchanger, Central Vacuum, Cooktop, Dishwasher, Double Oven, Dryer, Electronic Air Filter, Exhaust Fan, Freezer, Humidifier, Gas Water Heater, Water Filtration System, Water Osmosis System, Microwave, Refrigerator, Stainless Steel Appliances, Wall Oven, Washer, Water Softener Owned, Wine Cooler
Exterior
Garage Attached Garage, Floor Drain, Heated Garage, Insulated Garage, Tuckunder Garage
Garage Spaces 7.0
Fence Invisible
Pool None
Waterfront true
Waterfront Description Lake Front,Lake View
View Bay, Lake, Panoramic, West
Roof Type Age Over 8 Years,Wood
Road Frontage No
Parking Type Attached Garage, Floor Drain, Heated Garage, Insulated Garage, Tuckunder Garage
Building
Lot Description Accessible Shoreline, Irregular Lot, Tree Coverage - Medium
Story One
Foundation 3293
Sewer City Sewer/Connected
Water City Water/Connected
Level or Stories One
Structure Type Brick/Stone,Cedar
New Construction false
Schools
School District Mounds View







