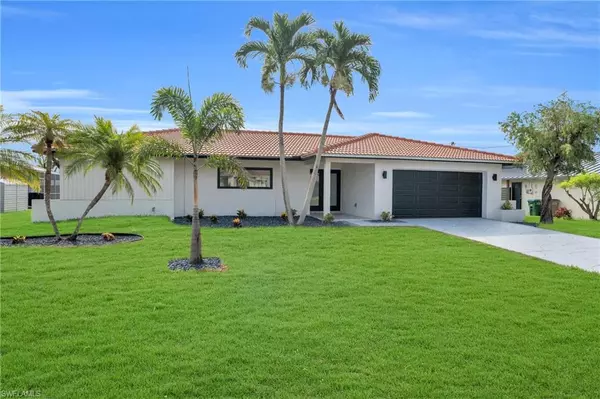
3 Beds
3 Baths
2,089 SqFt
3 Beds
3 Baths
2,089 SqFt
Key Details
Property Type Single Family Home
Sub Type Single Family Residence
Listing Status Active
Purchase Type For Sale
Square Footage 2,089 sqft
Price per Sqft $418
Subdivision Cape Coral
MLS Listing ID 224048469
Bedrooms 3
Full Baths 3
Originating Board Florida Gulf Coast
Year Built 1981
Annual Tax Amount $4,129
Tax Year 2023
Lot Size 10,018 Sqft
Acres 0.23
Property Description
Location
State FL
County Lee
Area Cc21 - Cape Coral Unit 3, 30, 44, 6
Zoning R1-W
Rooms
Dining Room Breakfast Bar, Formal
Kitchen Kitchen Island
Ensuite Laundry Washer/Dryer Hookup, Inside, Sink
Interior
Interior Features Split Bedrooms, Den - Study, Guest Bath, Guest Room, Wired for Data, Walk-In Closet(s)
Laundry Location Washer/Dryer Hookup,Inside,Sink
Heating Central Electric, Fireplace(s)
Cooling Central Electric
Flooring Tile
Fireplace Yes
Window Features Single Hung
Appliance Electric Cooktop, Dishwasher, Disposal, Dryer, Refrigerator/Freezer, Washer
Laundry Washer/Dryer Hookup, Inside, Sink
Exterior
Exterior Feature Concrete Dock, Sprinkler Auto
Garage Spaces 2.0
Pool In Ground, Concrete, Electric Heat
Community Features None, Boating, Non-Gated
Utilities Available Cable Available
Waterfront Yes
Waterfront Description Canal Front,Seawall
View Y/N No
View Canal, Water
Roof Type Tile
Street Surface Paved
Porch Screened Lanai/Porch
Parking Type 2+ Spaces, Driveway Paved, Garage Door Opener, Attached
Garage Yes
Private Pool Yes
Building
Lot Description Regular
Story 1
Sewer Assessment Paid
Water Assessment Paid
Level or Stories 1 Story/Ranch
Structure Type Concrete Block,Stucco
New Construction No
Others
HOA Fee Include None
Tax ID 15-45-23-C3-04522.0300
Ownership Single Family
Security Features Smoke Detector(s),Smoke Detectors
Acceptable Financing Buyer Finance/Cash
Listing Terms Buyer Finance/Cash







