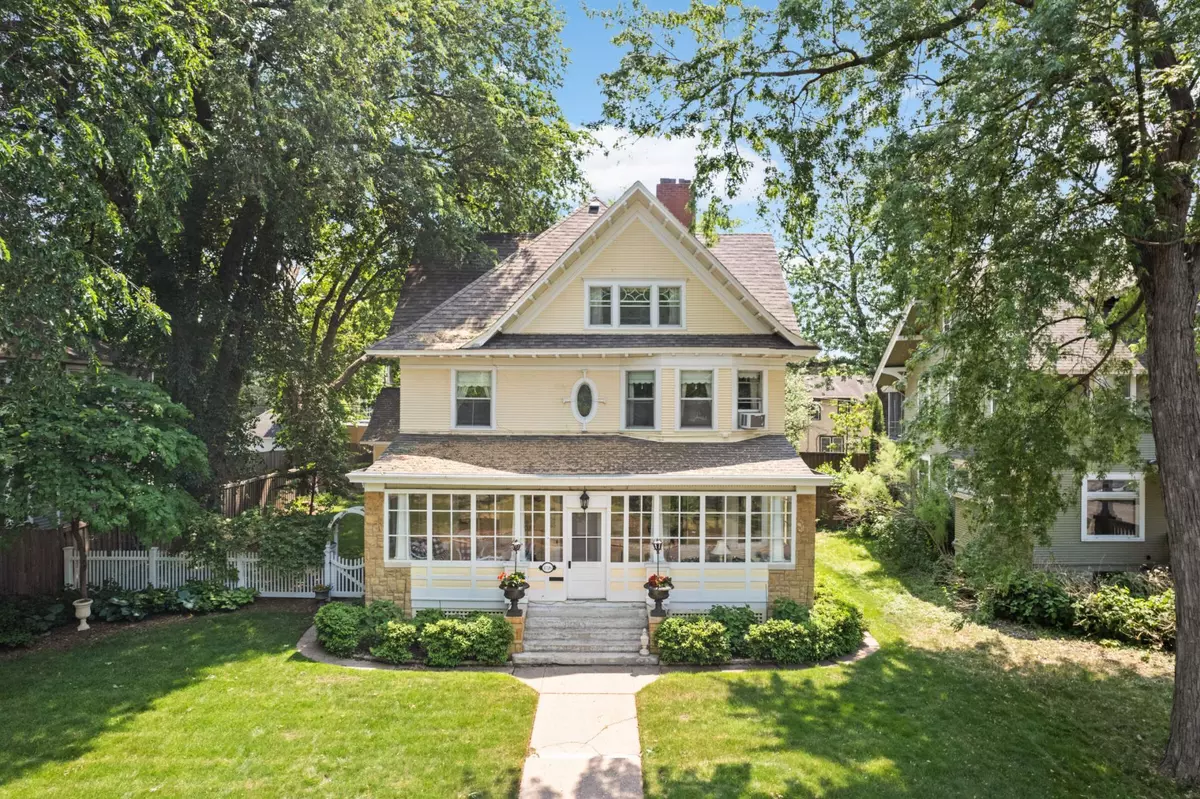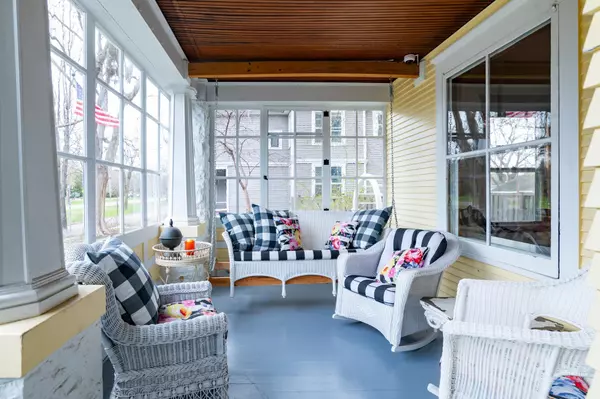
7 Beds
3 Baths
4,185 SqFt
7 Beds
3 Baths
4,185 SqFt
OPEN HOUSE
Sun Oct 27, 11:30am - 1:00pm
Key Details
Property Type Single Family Home
Sub Type Single Family Residence
Listing Status Active
Purchase Type For Sale
Square Footage 4,185 sqft
Price per Sqft $261
MLS Listing ID 6516782
Bedrooms 7
Full Baths 1
Half Baths 1
Three Quarter Bath 1
Year Built 1908
Annual Tax Amount $11,177
Tax Year 2024
Contingent None
Lot Size 10,890 Sqft
Acres 0.25
Lot Dimensions 73x149
Property Description
Location
State MN
County Ramsey
Zoning Residential-Single Family
Rooms
Basement Finished, Full, Partially Finished
Dining Room Eat In Kitchen, Separate/Formal Dining Room
Interior
Heating Boiler, Hot Water, Radiant
Cooling Window Unit(s)
Fireplaces Number 2
Fireplaces Type Decorative, Electric, Living Room, Primary Bedroom
Fireplace Yes
Appliance Dishwasher, Disposal, Dryer, Exhaust Fan, Gas Water Heater, Microwave, Range, Refrigerator, Stainless Steel Appliances, Washer
Exterior
Garage Detached, Concrete
Garage Spaces 3.0
Fence Full, Wood
Roof Type Age 8 Years or Less,Asphalt
Parking Type Detached, Concrete
Building
Lot Description Public Transit (w/in 6 blks)
Story More Than 2 Stories
Foundation 1452
Sewer City Sewer/Connected
Water City Water/Connected
Level or Stories More Than 2 Stories
Structure Type Wood Siding
New Construction false
Schools
School District St. Paul







