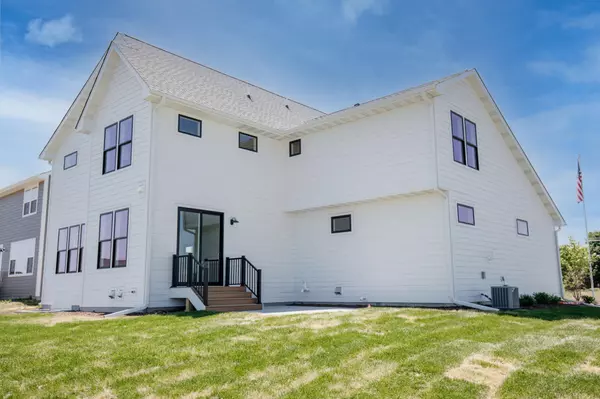
5 Beds
5 Baths
3,821 SqFt
5 Beds
5 Baths
3,821 SqFt
Key Details
Property Type Single Family Home
Sub Type Single Family Residence
Listing Status Active
Purchase Type For Sale
Square Footage 3,821 sqft
Price per Sqft $235
Subdivision Briarcroft Of Woodbury
MLS Listing ID 6490402
Bedrooms 5
Full Baths 3
Half Baths 1
Three Quarter Bath 1
HOA Fees $55/mo
Year Built 2021
Annual Tax Amount $7,428
Tax Year 2023
Contingent None
Lot Size 0.300 Acres
Acres 0.3
Lot Dimensions 152' x 125'
Property Description
Location
State MN
County Washington
Community Briarcroft
Zoning Residential-Single Family
Rooms
Basement Drain Tiled, Drainage System, Egress Window(s), Finished, Full, Concrete, Storage Space, Sump Pump
Dining Room Informal Dining Room, Kitchen/Dining Room, Living/Dining Room
Interior
Heating Forced Air
Cooling Central Air
Fireplaces Number 1
Fireplaces Type Family Room, Gas, Stone
Fireplace No
Appliance Air-To-Air Exchanger, Dishwasher, Disposal, Exhaust Fan, Humidifier, Gas Water Heater, Microwave, Range, Refrigerator, Wall Oven
Exterior
Garage Attached Garage, Asphalt
Garage Spaces 3.0
Roof Type Asphalt
Parking Type Attached Garage, Asphalt
Building
Lot Description Sod Included in Price
Story Two
Foundation 1276
Sewer City Sewer/Connected
Water City Water/Connected
Level or Stories Two
Structure Type Fiber Cement
New Construction true
Schools
School District South Washington County
Others
HOA Fee Include Other,Professional Mgmt







